 Milton Keynes Estate Agents
Milton Keynes Estate Agents
We are carrying out valuations in this area.
If you are thinking of selling, book a free, no obligation valuation with one of our valuing experts.
 Milton Keynes Estate Agents
Milton Keynes Estate Agents
We are carrying out valuations in this area.
If you are thinking of selling, book a free, no obligation valuation with one of our valuing experts.
Exquisite Bullington End Farm nestles in gorgeous English country gardens and picturesque, rural surroundings, offering a blend of exceptional character and great comfort.
Christmases spent beside roaring fires and summer days among the roses – Bullington End Farm has been heaven on earth for Brad and Tamlyn. They moved into the unique, part-thatched property nine years ago and have since savoured everything about it, from its unique character to its exceptional grounds and surroundings. “We are from Zimbabwe and were drawn to the space it offered us,” Brad explains. “We both love the countryside and being able to look out over fields and pastures was important to us – but we were also attracted to the beauty of the house itself, with its lovely old stonework, wooden beams, and inglenook fireplace. We loved the fact it felt like a country cottage but had the high ceilings and airy ambience of a more modern house.”
Alternatively, you can call us on 01908 969129 or visit us in branch
How much stamp duty will I pay?
Stamp Duty Calculator:
Mortgage calculator
Not sure if you can afford this property? Try our handy mortgage calculator tool.
Click here
Property information contact details
Graham Nash
Branch Partner
milton.keynes@chewtonrose.co.uk
01908 969129
889-897 Silbury Boulevard
Milton Keynes
Buckinghamshire
MK9 3XJ
The new town of Buckinghamshire has a growing population in excess of 250,000 and is well served with schools, restaurants, shops and local amenities.
The area is bursting with 500 acres of scenic parks and woodlands, and hosts a number of successful carnivals and art festivals throughout the year as well.
Located just off the M1, there is easy access to London and the North, with trains leaving frequently to take you all over the country.
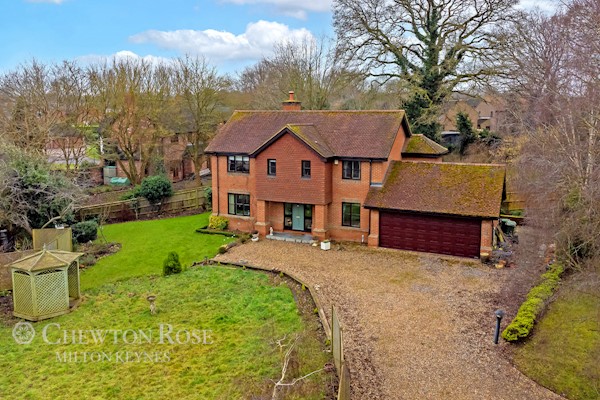
£995,000
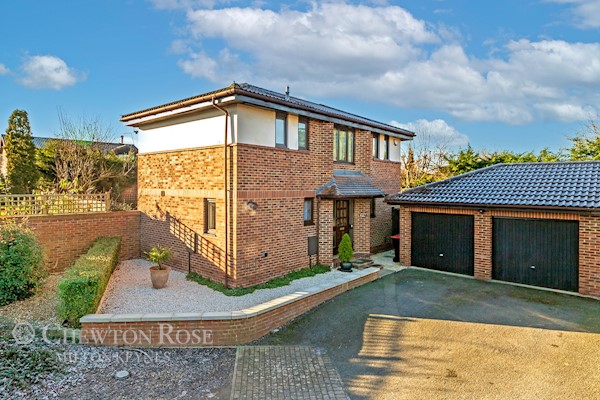
£630,000
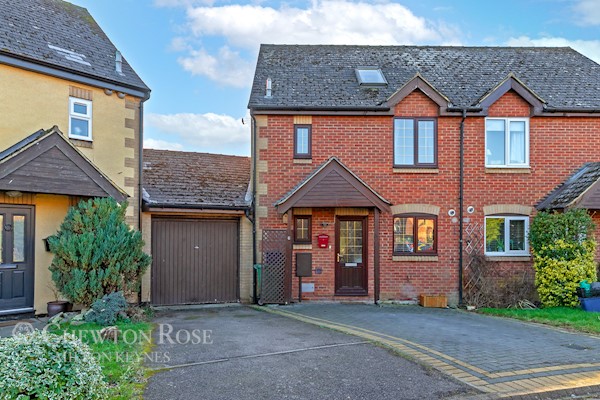
£475,000
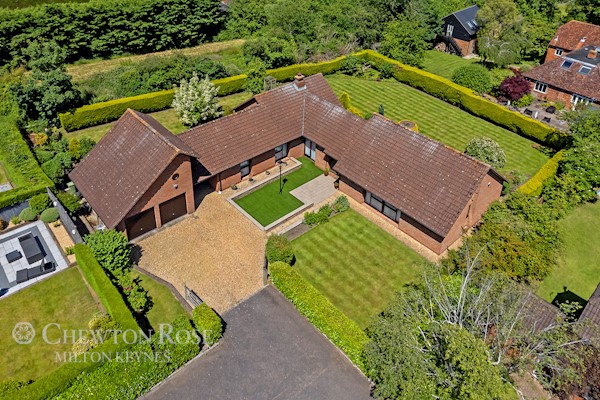
£975,000
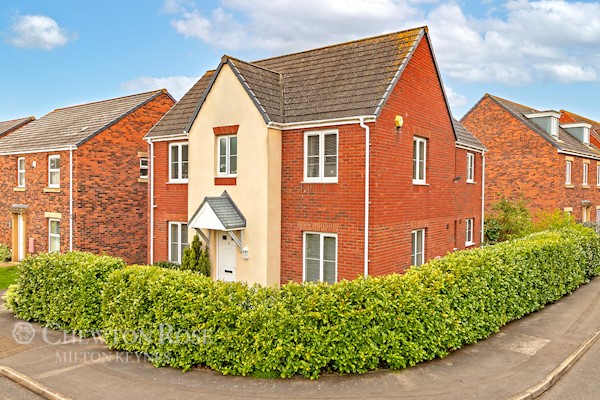
£540,000
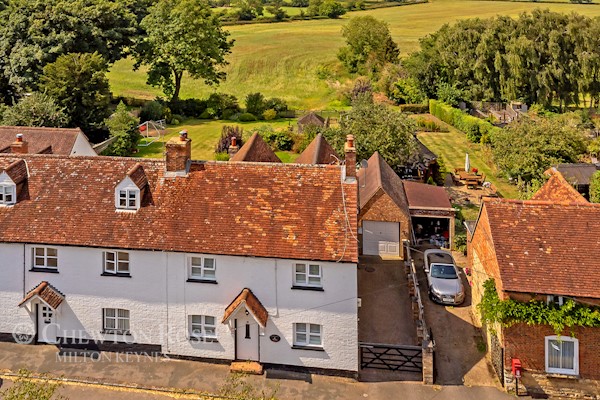
£575,000
The information displayed about this property comprises a property advertisement. This property advertisement does not constitute property particulars. The information is provided and maintained by chewton rose. Please contact the chewton rose office directly to obtain full property particulars and any information which may be available under the terms of The Energy Performance of Buildings (Certificates and Inspections) (England and Wales) Regulations 2007 and The Home Information Pack Regulations 2007.
The information displayed about this property comprises a property advertisement. This property advertisement does not constitute property particulars. The information is provided and maintained by chewton rose. Please contact the chewton rose office directly to obtain full property particulars and any information which may be available under the terms of The Energy Performance of Buildings (Certificates and Inspections) (England and Wales) Regulations 2007 and The Home Information Pack Regulations 2007.