 Colchester Estate Agents
Colchester Estate Agents
We are carrying out valuations in this area.
If you are thinking of selling, book a free, no obligation valuation with one of our valuing experts.
 Colchester Estate Agents
Colchester Estate Agents
We are carrying out valuations in this area.
If you are thinking of selling, book a free, no obligation valuation with one of our valuing experts.
A quality four bedroom barn conversion with a superb two bedroom holiday let or potential annexe (subject to planning) and array of outbuildings. Set in grounds of approximately 0.8 acres and accessed via a quiet country lane that straddles both the countryside and village aspects of West Bergholt
A quality detached home for anyone looking to potentially have income from the holiday let, or (subject to planning approval) for separate multi-generation living or an annexe ability. Overall accommodation is approximately 4538 sq. ft.
SUMMARY
The main barn consists of four bedrooms, three bathrooms, a vaulted reception hall, a large open plan sitting/dining room, a separate reception room and a kitchen/breakfast room. The holiday let has two double bedrooms, two bathrooms and an open plan lounge/kitchen/diner.
The outbuildings include a triple bay cart lodge, small garage/'tractor' shed, workshop/store and a small barn. There is off street parking for several vehicles.
The conversion of this barn and its outbuildings was an exciting project for our vendors and they have created a superb family home with ancillary accommodation that generates a good level of income. There is still further scope to add additional value, for example, with conversation of the remaining outbuildings into additional ancillary accommodation (subject to planning). The smaller barn would make a superb home office, party barn or even an annexe, of course, subject to planning consent.
ACCOMMODATION
A little country lane forms the approach, flanked by a duck pond, conifers and mature hedgerows. The barn and outbuildings, which were developed by the current owners, were once part of the estate of the adjacent grade II* listed farmhouse which is believed to be the second oldest property in West Bergholt, but the barn now stands in its own plot of approximately 0.8 acres backing on to fields. The architectural profile has been subtly changed to incorporate higher ceilings allowing more light and space but still sits perfectly within the rural surroundings.
The main barn sits at the end of the front drive with the former dairy to the left, which has been turned into a stunning holiday let, whilst retaining a couple of stores and a small garage/'tractor shed’, for the main barn, runs along the roadside. To the right of the drive, another smaller barn, which has lapsed planning to be a further holiday let, is currently used as a large store.
Inside the main house, a sophisticated modern aesthetic gives a beautiful juxtaposition to the heritage of the barn with a mix of old a new English oak and a calm palette of neutral colours. To increase capacity for light and space, a feature spiral staircase was installed to allow more floor space interlinking the entrance hall into the open plan living / dining room. As well as an open plan natured design to the main living space, a further lounge is available to provide a more private reception space.
There is a stylish kitchen to the front of the house with a barn door accessing the rear garden. The exposed triangular ceiling arches not only act as a structural function but as a design feature within the kitchen that compliment the oak worktops for a continued sinuous trope throughout the house. There are four bedrooms in the main barn with the fourth being situated on the ground floor, ideal for guests and people preferring not to use the stairs. The downstairs WC also includes a bath effectively doubling up as an en-suite.
The first floor is ascended via the spiral staircase to the galleried hallway that traverses the midstrey / double height area of the barn. The principal suite to the right includes a comprehensive bank of fitted wardrobes and a stylish shower room en-suite. To the other side of the landing there is a double bedroom, again with fitted wardrobes, and a single bedroom with an extra mezzanine floor, that share a separate shower room.
The property is accessed via a quiet country lane with plenty of off-street parking to the front of the main barn and additional parking via a gated entrance leading to the holiday let. The generous grounds are laid mainly to lawn and are bordered by mature hedgerows, currently giving plenty of space for recreation but equally allowing areas to be developed to grow vegetables, orchards or wilderness areas.
A private curved stone terrace abuts the kitchen and living room which is the perfect place for al-fresco dining and entertaining.
To the left of the driveway, the old dairy barn has been converted into a contemporary holiday let containing an open plan kitchen living area and two bedrooms, one with an en-suite shower room and there is also a second shower room.
Not only is West Bergholt on the doorstep of Colchester, which was said to be Britain's oldest recorded town before gaining city status in 2022, but the village is often cited as the country's oldest village too. It certainly dates back to medieval times and an archaeological dig carried out in 1977 found evidence of a Bronze Age cemetery in the area. Iron-Age and Roman material from West Bergholt Hall and St Mary's Church have also been discovered.
The village is on the Essex Way, a long distance footpath stretching 82 miles between Epping and Harwich, which takes walkers through ancient woodland, open farmland, tree-lined river valleys and leafy green lanes, and from here it is not far to reach "Constable Country" - the Dedham Vale and Stour Valley, which was made famous by Romantic landscape artist John Constable.
Alternatively, you can call us on 01206 564259 or visit us in branch
How much stamp duty will I pay?
Stamp Duty Calculator:
Mortgage calculator
Not sure if you can afford this property? Try our handy mortgage calculator tool.
Click here
Property information contact details
Matthew Sutton
Residential Sales Manager
Without a doubt there are two large driving forces for people moving to the area. The excellent range of private and state schools. The grammar schools annually top the league tables across the country. The range of private schools offer a more tailored education and are exceptionally well sought after. The second, being value for money, although, as the town grows, house prices within the area look to rise steadily within the coming years.
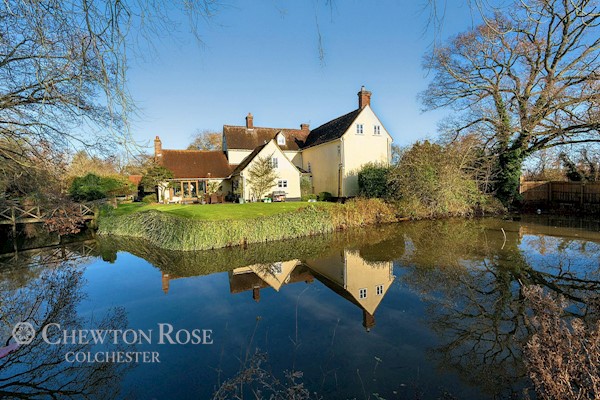
£1,750,000
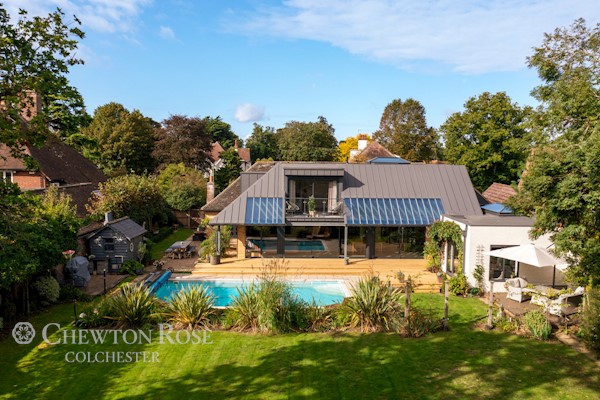
£1,900,000
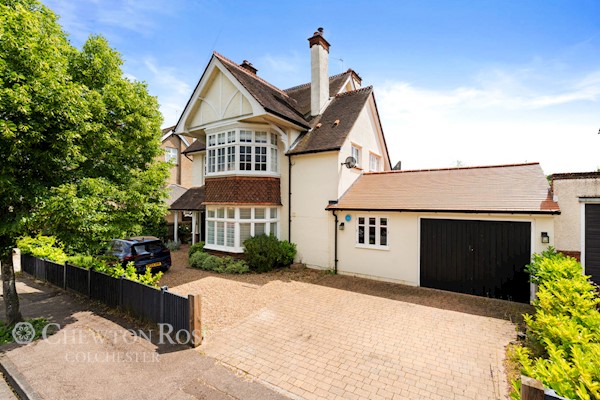
£1,200,000
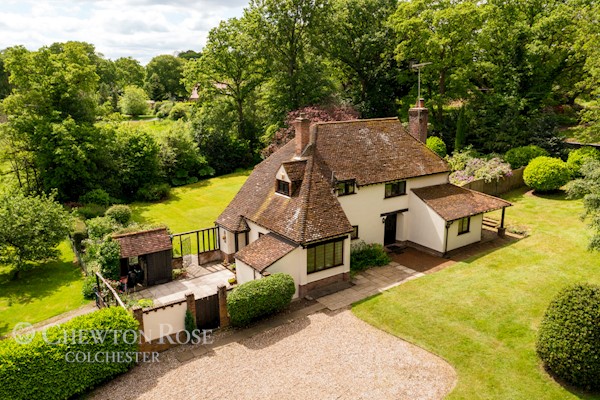
£800,000
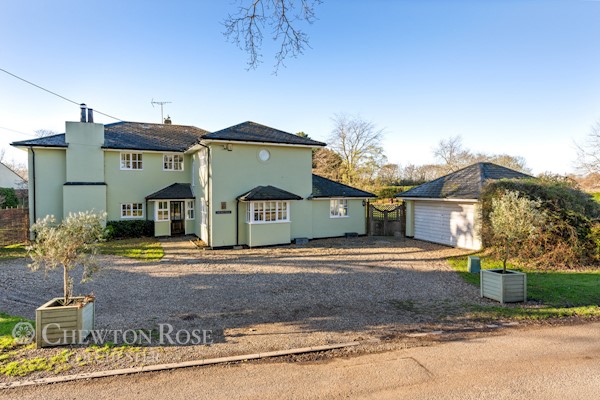
£1,000,000

£1,900,000
The information displayed about this property comprises a property advertisement. This property advertisement does not constitute property particulars. The information is provided and maintained by chewton rose. Please contact the chewton rose office directly to obtain full property particulars and any information which may be available under the terms of The Energy Performance of Buildings (Certificates and Inspections) (England and Wales) Regulations 2007 and The Home Information Pack Regulations 2007.
The information displayed about this property comprises a property advertisement. This property advertisement does not constitute property particulars. The information is provided and maintained by chewton rose. Please contact the chewton rose office directly to obtain full property particulars and any information which may be available under the terms of The Energy Performance of Buildings (Certificates and Inspections) (England and Wales) Regulations 2007 and The Home Information Pack Regulations 2007.