 Colchester Estate Agents
Colchester Estate Agents
We are carrying out valuations in this area.
If you are thinking of selling, book a free, no obligation valuation with one of our valuing experts.
 Colchester Estate Agents
Colchester Estate Agents
We are carrying out valuations in this area.
If you are thinking of selling, book a free, no obligation valuation with one of our valuing experts.
The Granary is an individual contemporary six bedroom, four bathrooms, two reception room, detached family home located in the tranquil village of Messing. Detached double garage, and large garden. Approximately quarter acre plot and 2957 sq ft of accom
MOVE STRAIGHT IN, ENJOY A RELAXING VILLAGE LIFESTYLE
NOTE: Looking for a new home with no onward chain?
We have very motivated vendors who have found a property they'd like to buy and this property has no onward chain.
The Granary is set in a small select collection of homes. One of only seven individually designed properties built in 2011. This home has two reception rooms, kitchen/diner, six double bedrooms, family bathroom, two en-suite and two that share a Jack and Jill bathroom, double garage and off street parking for four/five vehicles. In total an overall plot of approximately quarter of an acre and nearly 3,000 sq. ft. of accommodation.
The picturesque village of Messing has a wonderful friendly community, with accredited primary school, village church and superb public house, The Old Crown. It is a peaceful and tranquil village, with plenty of country walks and cycle rides on your doorstep and only ten minutes to the A12 and Kelvedon station with direct link to London Liverpool Street. 20 minutes from Colchester and 1 mile from Tiptree. It is a small and charming village steeped in history, with a population of around 300 people
Messing Primary School is an academy within New Hall multi academy trust. Sponsored by New Hall School, drawing on New Hall School’s excellent educational record and sharing expertise and facilities. Pupils benefit through shared sporting and community ventures with New Hall School. There is a bus service from Tiptree and Kelvedon to New Hall School. By car it is approximately a 30 minute journey.
Holmwood House independent school is 20 minute journey and now supports education from nursey through to senior school. It is a 30 minute journey to both Colchester grammar schools.
ACCOMMODATION
Internally
As soon as you enter this home you immediately appreciate the quality and tasteful décor that is going to be throughout. You have a large entrance hall which leads to the dining room, a very light room and works equally as well as an office or child’s playroom. Door to the left into the generous lounge which feels light and airy with dual aspect windows, open fire and bi-folding door opening to the covered sun terrace. At the back of the ground floor is the kitchen/diner which has been updated by the current owners. It easily accommodates a large dining table, has a central island with integrated induction hob and is fully fitted with high quality integrated appliances.
Like the lounge, the kitchen has bi-folding doors onto the covered sun terrace and views to the rear garden. With both rooms opening onto the terrace it’s a perfect area for al-fresco dining and entertaining. From the kitchen is a utility room and access to the side of the house.
On the first floor, above the garage, light filled corridor leading to the main bedroom suite with in built wardrobes and an en-suite shower room.
There are an additional three double bedrooms on the first floor with another en-suite shower room adjoining bedroom two. The family bathroom completes the first floor. On second floor are the final two double bedrooms with a Jack and Jill en-suite serving both bedrooms. This top floor also works well as a complete suite for a teenager, one bedroom as a home office or, as it has been, a cinema room.
Externally
This home is the last of the properties at the far end of the seven properties. Ample parking for five to six cars and access to the double garage.
The rear garden is one of the highlights of this property, split in two parts and offering a private tree lined border it makes for a peaceful and tranquil setting to wind down during all seasons or to have friends and family round to entertain within the sun trapped environment. A very child and dog friendly garden
WHAT’s NEARBY
10 minutes to the A12 north and south and Kelvedon station with direct link to London Liverpool Street, under an hour journey time. 20 minutes from Colchester and 1 mile
Alternatively, you can call us on 01206 564259 or visit us in branch
How much stamp duty will I pay?
Stamp Duty Calculator:
Mortgage calculator
Not sure if you can afford this property? Try our handy mortgage calculator tool.
Click here
Property information contact details
Nick Curtis
Branch Partner
Without a doubt there are two large driving forces for people moving to the area. The excellent range of private and state schools. The grammar schools annually top the league tables across the country. The range of private schools offer a more tailored education and are exceptionally well sought after. The second, being value for money, although, as the town grows, house prices within the area look to rise steadily within the coming years.
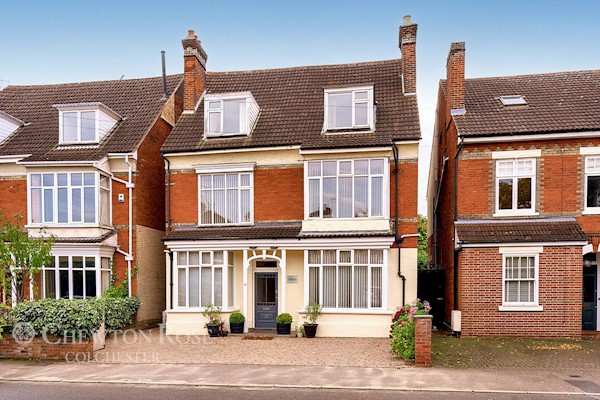
£950,000
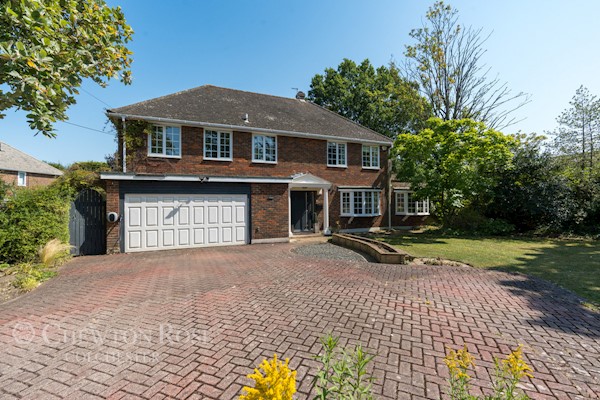
£950,000
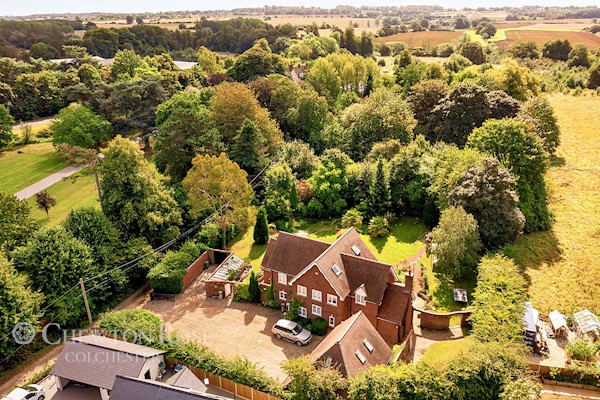
£1,450,000
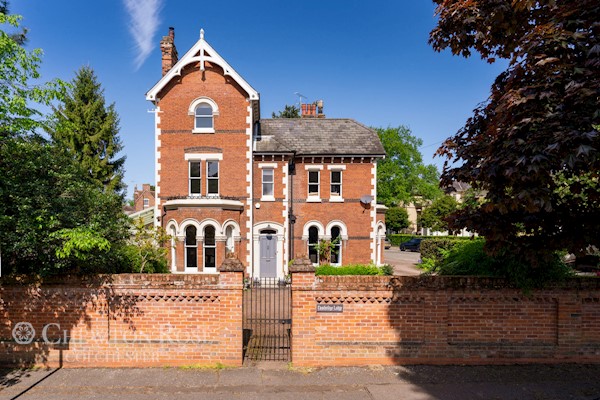
£1,250,000
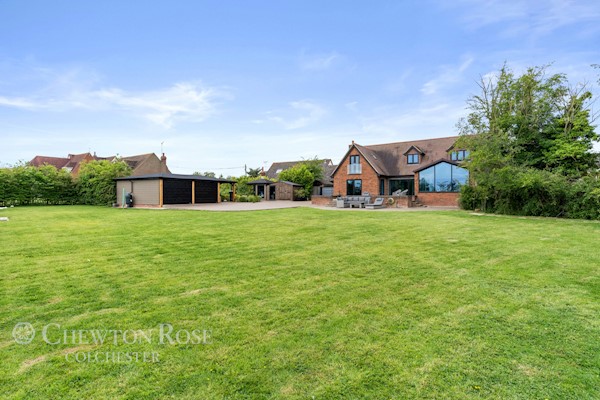
£1,090,000
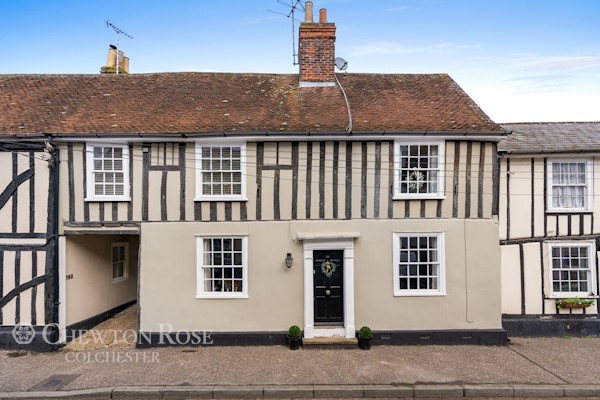
£425,000
The information displayed about this property comprises a property advertisement. This property advertisement does not constitute property particulars. The information is provided and maintained by chewton rose. Please contact the chewton rose office directly to obtain full property particulars and any information which may be available under the terms of The Energy Performance of Buildings (Certificates and Inspections) (England and Wales) Regulations 2007 and The Home Information Pack Regulations 2007.
The information displayed about this property comprises a property advertisement. This property advertisement does not constitute property particulars. The information is provided and maintained by chewton rose. Please contact the chewton rose office directly to obtain full property particulars and any information which may be available under the terms of The Energy Performance of Buildings (Certificates and Inspections) (England and Wales) Regulations 2007 and The Home Information Pack Regulations 2007.