 Colchester Estate Agents
Colchester Estate Agents
We are carrying out valuations in this area.
If you are thinking of selling, book a free, no obligation valuation with one of our valuing experts.
 Colchester Estate Agents
Colchester Estate Agents
We are carrying out valuations in this area.
If you are thinking of selling, book a free, no obligation valuation with one of our valuing experts.
A substantial and luxurious six bedroom detached residence located in one of Colchester City's most prestigious roads. The accommodation extends to 6129 sq/ft with seven reception rooms, five bathrooms and a private annex set in a third of an acre plot with rear terrace and pool.
A luxurious and unique six bedroom detached residence located in one of Colchester City’s most prestigious roads. 1 St Clare Road has undergone a significant transformation extending the property to a total floor space amounting to approximately 6129 sq/ft. A project that has taken eight years of meticulous planning and attention to detail from concept to finish.
ACCOMMODATION
The property is set nicely back from the road accessed via a sweeping shingle carriage driveway that in turn offers parking for numerous vehicles.
With seven reception rooms including an impressive open plan kitchen / living dining area that seamlessly opens out to the rear terrace and pool, the residence offers exceptionally versatile living accommodation set in a plot of approximately one third of an acre.
There is a one / two bed annex with its own private entrance that could be connected to what is currently a cavernous family games room / gym. This has been future proofed with electrics and plumbing for the installation of a sizable kitchen / living area should a bigger annex be required.
The remaining downstairs reception rooms include a separate spacious living room, music room / boot room, study and annex living room. The impressive entrance vestibule contains practical storage as well as the inner hallway that leads to the open plan living area that also provides a bar and wine store and extra storage behind hidden contemporary slatted designed doors.
Upstairs, the property offers four double bedrooms, each with their own en-suite. The impressive principle suite spans the rear of the house and includes a balcony that enjoys views over the rear garden. It is complete with its own sofa area, his and hers walk through wardrobe and stylish bath and shower room.
A further family reception room with sofas, desks and gaming area is accessed by double doors from the landing that in turn lead to two further double bedrooms that gives it a feel that this is its own “apartment”. The fourth bedroom is also designed in a way that provides two separate areas for personal space and sleeping as well as an en-suite with a practical Jack and Jill entrance with the landing.
OUTSIDE
The rear terrace, garden and pool is a relaxation and entertaining dream. The rear elevations have been meticulously designed to mirror the attractive timber terracing and outbuildings at the back of the garden. Tinted glass roofing panels provide natural light into the house whilst when the sliding doors are all opened, creates a seamless transition between inside and out. Further paved areas provide excellent additions for al-fresco dining and entertaining. Carefully planned year round green planting borders provide a separation to the lawn with leafy trees around the garden and low level properties beyond, the gardens also enjoy a high degree of privacy. There is a summer house / garden shed at the rear border as well as a more contemporary structure with versatile use for a cinema / home office or garden room.
SUMMARY
Set in, what many would say, Colchester's premier location, 1 St Clare Road is truly a contemporary stylish residence that offers an incredible standard of living all hidden behind an understated yet timelessly elegant façade.
The flexible accommodation has been carefully and thoughtfully planned and designed to be a family home for many generations, A home where you can spend time together as a family and friends or individually in your own space., We feel that the benefit of an annexe for those looking to consolidate families is a huge bonus. This is a wonderful turnkey home. Collect the keys, move straight in, kick off your shoes and enjoy the lifestyle!
What's Nearby
St Clare Road, off Lexden Road is ideally situated for families and commuters alike with easy access to Colchester City centre and a short distance from Colchester mainline station
The City itself offers a variety of national retailers and specialist shops and has a
Alternatively, you can call us on 01206 564259 or visit us in branch
How much stamp duty will I pay?
Stamp Duty Calculator:
Mortgage calculator
Not sure if you can afford this property? Try our handy mortgage calculator tool.
Click here
Property information contact details
Matthew Sutton
Residential Sales Manager
Without a doubt there are two large driving forces for people moving to the area. The excellent range of private and state schools. The grammar schools annually top the league tables across the country. The range of private schools offer a more tailored education and are exceptionally well sought after. The second, being value for money, although, as the town grows, house prices within the area look to rise steadily within the coming years.
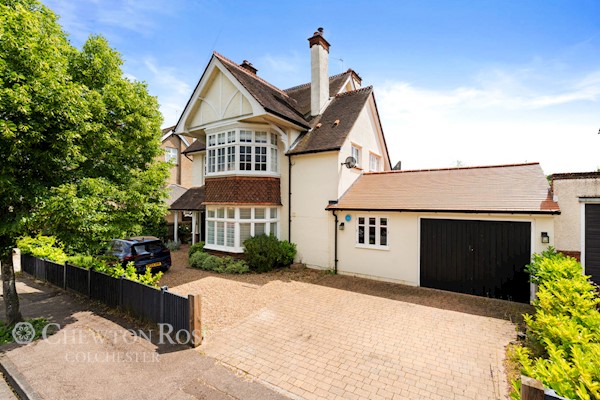
£1,200,000
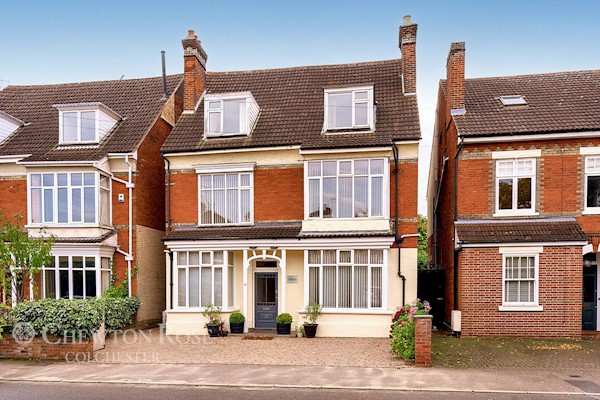
£900,000
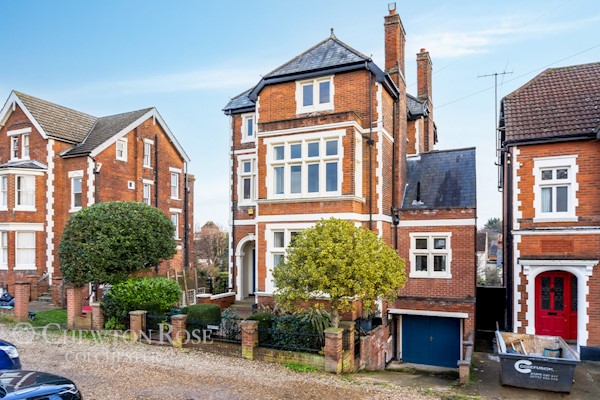
£975,000
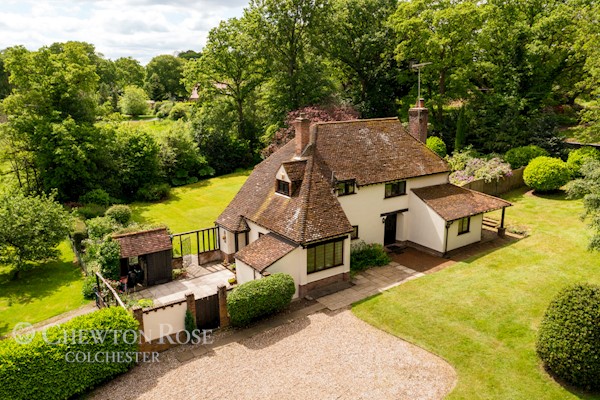
£800,000
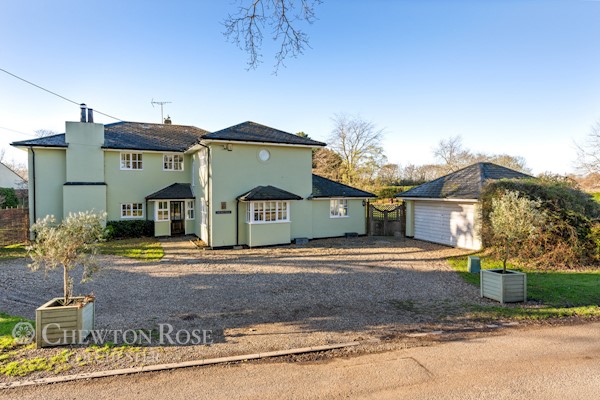
£1,000,000
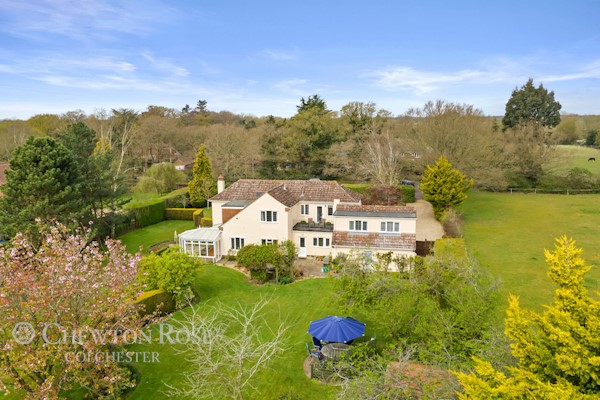
£950,000
The information displayed about this property comprises a property advertisement. This property advertisement does not constitute property particulars. The information is provided and maintained by chewton rose. Please contact the chewton rose office directly to obtain full property particulars and any information which may be available under the terms of The Energy Performance of Buildings (Certificates and Inspections) (England and Wales) Regulations 2007 and The Home Information Pack Regulations 2007.
The information displayed about this property comprises a property advertisement. This property advertisement does not constitute property particulars. The information is provided and maintained by chewton rose. Please contact the chewton rose office directly to obtain full property particulars and any information which may be available under the terms of The Energy Performance of Buildings (Certificates and Inspections) (England and Wales) Regulations 2007 and The Home Information Pack Regulations 2007.