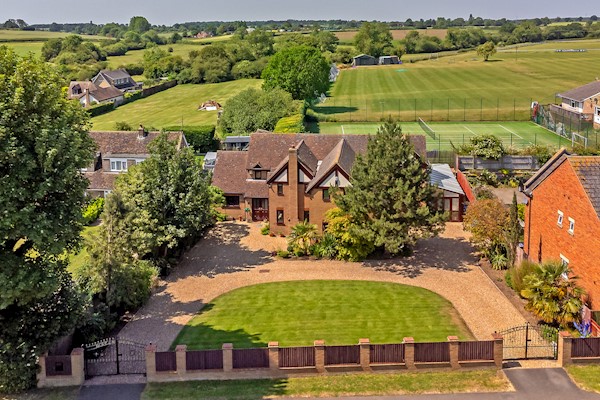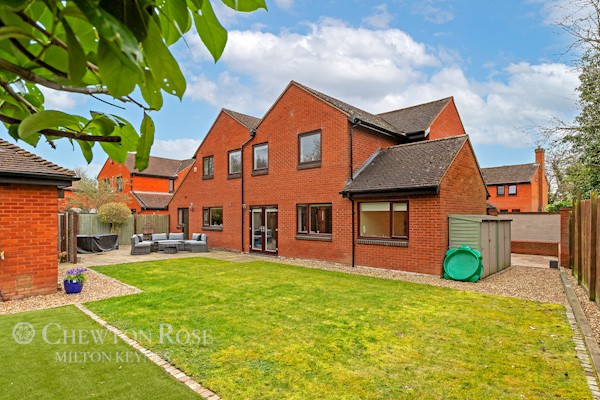 Grantham Estate Agents
Grantham Estate Agents
We are carrying out valuations in this area.
If you are thinking of selling, book a free, no obligation valuation with one of our valuing experts.
 Grantham Estate Agents
Grantham Estate Agents
We are carrying out valuations in this area.
If you are thinking of selling, book a free, no obligation valuation with one of our valuing experts.
Cook House - The seven exceptional homes at Armsgate nestle in a highly desirable, historic location on the edge of Melbourne, and offer stylish and sumptuous accommodation
Alternatively, you can call us on 01159 814509 or visit us in branch
How much stamp duty will I pay?
Stamp Duty Calculator:
Mortgage calculator
Not sure if you can afford this property? Try our handy mortgage calculator tool.
Click here
Property information contact details
Graham Lang
Branch Partner
01159 814509
37 Silver Street,
Lincoln,
Lincolnshire,
LN2 1EH
The Grantham market has been very ‘hot’ over the last 18 months, with most properties selling within days and prices rising steadily over that time.

£950,000

£825,000

£825,000
The information displayed about this property comprises a property advertisement. This property advertisement does not constitute property particulars. The information is provided and maintained by chewton rose. Please contact the chewton rose office directly to obtain full property particulars and any information which may be available under the terms of The Energy Performance of Buildings (Certificates and Inspections) (England and Wales) Regulations 2007 and The Home Information Pack Regulations 2007.
The information displayed about this property comprises a property advertisement. This property advertisement does not constitute property particulars. The information is provided and maintained by chewton rose. Please contact the chewton rose office directly to obtain full property particulars and any information which may be available under the terms of The Energy Performance of Buildings (Certificates and Inspections) (England and Wales) Regulations 2007 and The Home Information Pack Regulations 2007.