 Colchester Estate Agents
Colchester Estate Agents
We are carrying out valuations in this area.
If you are thinking of selling, book a free, no obligation valuation with one of our valuing experts.
 Colchester Estate Agents
Colchester Estate Agents
We are carrying out valuations in this area.
If you are thinking of selling, book a free, no obligation valuation with one of our valuing experts.
A unique Grade II* Listed Five Bedroom period village home. Set in the desirable village and friendly community of West Bergholt on approximately 2/3 acre plot and 3143 sq ft of total accommodation NO ONWARD CHAIN
Believed to possibly be the second oldest building in West Bergholt, High Trees Farmhouse is a beautifully preserved and well-presented early circa 15th century grade II* country home benefitting from no onward chain.
West Bergholt is a large rural Essex village located amongst open countryside. The village has a vibrant, thriving and friendly community with activities for all age.
On your doorstep are country walks that include the stunning Hillhouse Woods & St Mary’s Old Church. Located near the border of Essex & Suffolk and just outside and to the North-West of Colchester. Only three miles to Colchester North mainline station with an excellent bus service to the station on your doorstep (approx. 13 minute journey) and to the City centre. In the village there is a supermarket, chemist, doctors, accredited primary school, village hall complex, church and two public houses.
THE HOME - SUMMARY
The property occupies a prominent corner position between Colchester Road and Lexden Road and is set well back from the road via an electric gate offering a high degree of privacy. The overall plot is near 2/3 acre with total accommodation measuring approximately 3,143 sq ft.
Accommodation includes five bedrooms, with principle bedroom suite with en-suite shower room. Family bathroom with bath and shower. Large lounge, dining room/family room, kitchen/diner and utility. Double garage and generous amount of off street parking. Solar panels can provide free electricity during the summer months. Lawn garden with mature trees and shrubs to three sides with a west facing paved rear patio area, perfect for al fresco dining and BBQs and to catch the afternoon and evening sun.
ACCOMMODATION
The attractive jettied façade raises expectations as to what lies beyond, entering the property via an attractive entrance porch a heavy entrance door leads to the hallway which has an attractive geometric tiled floor. The ground floor accommodation comprises; spacious dual aspect drawing room, dual aspect family/dining room, good size kitchen/dining/breakfast room with door leading to the rear garden. The kitchen has a door leading to the utility/boot room which in turn provides access onto the rear sun terrace. Completing the ground floor is a cloak/WC and rear vestibule which in turn again provides access to the rear terrace.
A spacious first floor landing gives way to four double bedrooms. The principle bedroom suite incorporates a dressing area, en-suite shower with his and hers sinks. Bedroom two is a twin room with partially vaulted ceiling, for children with could be a study or play room. There are two remaining double bedrooms and a family sized family bathroom with separate tiled shower cubicle. Outside, an secure wooden electric gate provides access to the shingled driveway which leads to a detached double garage and offers plenty of off-road parking. The mature gardens face south west and are predominantly laid to well-tended lawn boarded by mature trees. To the rear there is an expanse of sun terrace and path leading to the double garage.
CONVENIENCE AND FRIENDLY COMMUNITY LIVING
Picturesque countryside on your doorstep, an abundance of activities, groups and clubs for all ages and walking distance to all of the village amenities. Only approximately four miles to Colchester City Centre and all of Lexden Schools, Sixth Form and Colchester Institute. This is a wonderful place to live.
CHARACTER HOME
High Trees Farmhouse has been part of the local landscape for at least 500 years now. Believed to date back to the 15th century, it is Grade II* Listed and was once part of a working farm. The listing is purely there because of its historical importance and undoubtable period features that need to be maintained and preserved for history. There are all of the creature comforts of modern living and no need to extend or alter the main home. To own this property you would be proud and become its custodian.
A very pretty house, with plenty of space, as well as character. Most of the rooms have beams and still retain their traditional feel.
The property has been carefully maintained and enhanced to ensure it offers comfortable spaces for modern day living, as well as period style.
WARM AND WELCOMING
The layout of the house works very well for most, offering good family space and plenty of room to spread out. Reception spaces are accessed via a central entrance hall, which gives on to the exceptionally large formal lounge room with open fire, as well as the family room / dining room and then the breakfast room and kitchen.
The kitchen opens into the breakfast room, with a fireplace between the kitchen area and dining area. As as breakfast room there is plenty of space for some comfy seating as well. A large room that can accommodate a good size dining table and allow the dining room to be used purely as a family room or play room.
BEAUTIFUL PRINCIPLE SUITE
Upstairs, there are four main bedrooms. The master suite consists of a large dual aspect bedroom with dressing area and en-suite shower room. An additional bedroom adjoins one of the guest rooms but could also become a superb study, dressing room or nursery.
Rooms overlook the established gardens to the front, back and side of the house.
PART OF HISTORY
Not only is West Bergholt on the doorstep of Colchester, which is said to be Britain's oldest recorded town, but the village is often cited as the country's oldest village too. It certainly dates back to medieval times and an archaeological dig carried out in 1977 found evidence of a Bronze Age cemetery in the area. Iron-Age and Roman material from West Bergholt Hall and St Mary's Church have also been discovered.
The village is on the Essex Way, a long distance footpath stretching 82 miles between Epping and Harwich, which takes walkers through ancient woodland, open farmland, tree-lined river valleys and leafy green lanes, and from here it is not far to reach "Constable Country" - the Dedham Vale and Stour Valley, which was made famous by Romantic landscape artist John Constable.
Alternatively, you can call us on 01206 564259 or visit us in branch
How much stamp duty will I pay?
Stamp Duty Calculator:
Mortgage calculator
Not sure if you can afford this property? Try our handy mortgage calculator tool.
Click here
Property information contact details
Nick Curtis
Branch Partner
Without a doubt there are two large driving forces for people moving to the area. The excellent range of private and state schools. The grammar schools annually top the league tables across the country. The range of private schools offer a more tailored education and are exceptionally well sought after. The second, being value for money, although, as the town grows, house prices within the area look to rise steadily within the coming years.
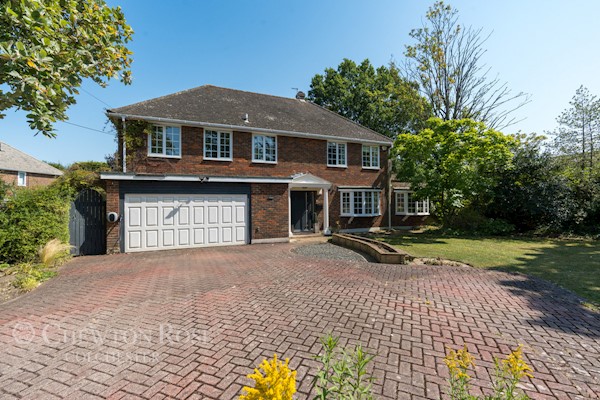
£950,000
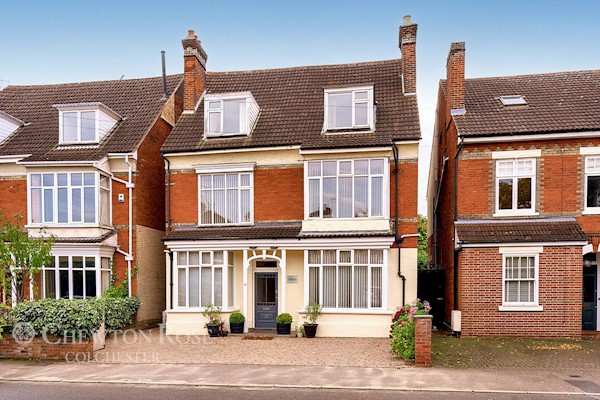
£950,000
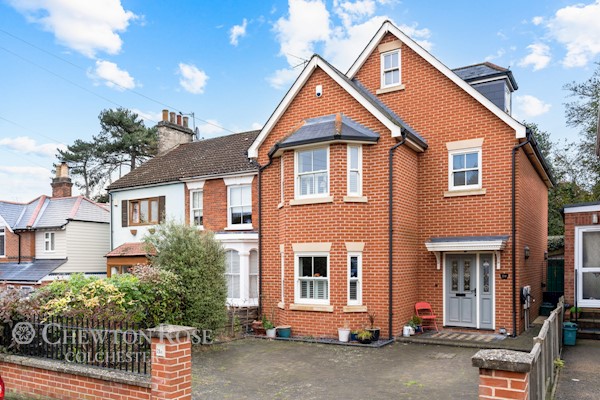
£650,000
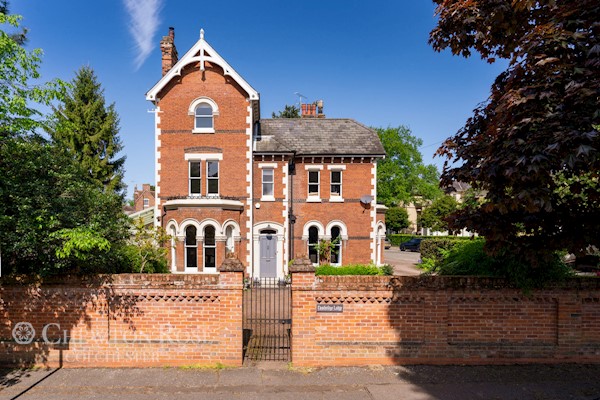
£1,250,000
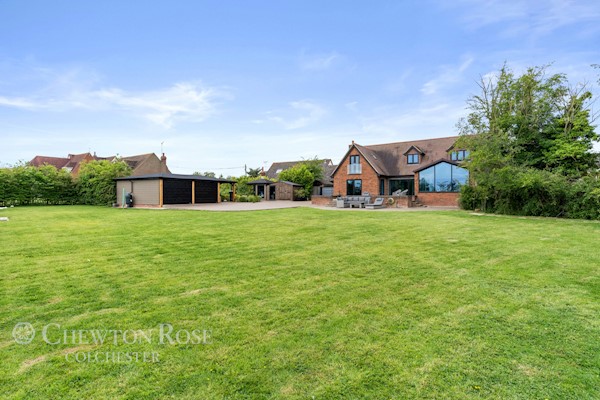
£1,090,000
The information displayed about this property comprises a property advertisement. This property advertisement does not constitute property particulars. The information is provided and maintained by chewton rose. Please contact the chewton rose office directly to obtain full property particulars and any information which may be available under the terms of The Energy Performance of Buildings (Certificates and Inspections) (England and Wales) Regulations 2007 and The Home Information Pack Regulations 2007.
The information displayed about this property comprises a property advertisement. This property advertisement does not constitute property particulars. The information is provided and maintained by chewton rose. Please contact the chewton rose office directly to obtain full property particulars and any information which may be available under the terms of The Energy Performance of Buildings (Certificates and Inspections) (England and Wales) Regulations 2007 and The Home Information Pack Regulations 2007.