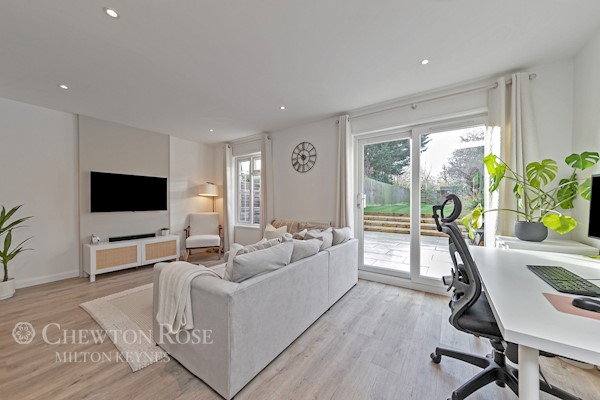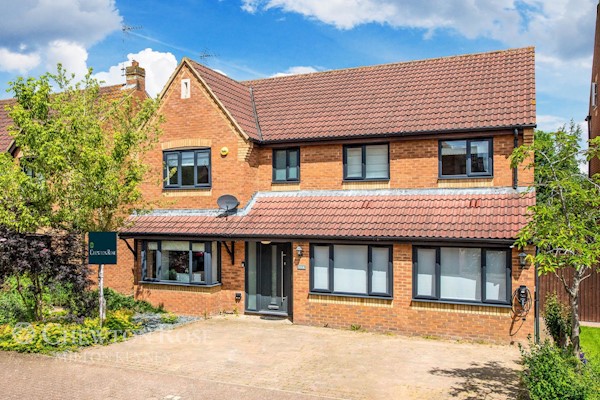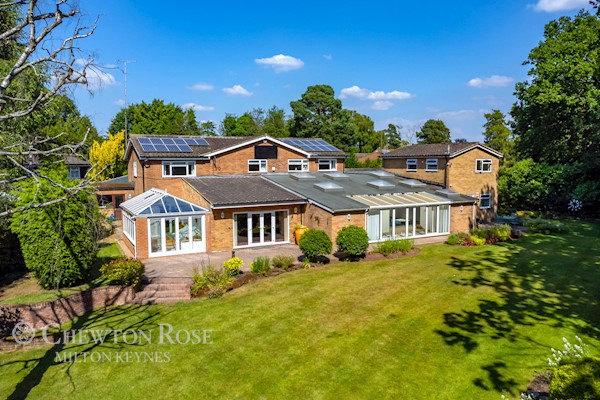 Milton Keynes Estate Agents
Milton Keynes Estate Agents
We are carrying out valuations in this area.
If you are thinking of selling, book a free, no obligation valuation with one of our valuing experts.
 Milton Keynes Estate Agents
Milton Keynes Estate Agents
We are carrying out valuations in this area.
If you are thinking of selling, book a free, no obligation valuation with one of our valuing experts.
Set in leafy, mature gardens, and with a striking, contemporary design, Jackdaws is a generous home that offers tranquil, modern living in a location with exceptional convenience
Pulling back the extensive bi-fold doors on two sides of the kitchen, dining and family room in the summer or gazing out of the triple-aspect sitting room in winter, Sally and John live in close proximity to nature nature. Jackdaws, their stylish, contemporary home, sits beautifully within its gorgeous, mature gardens. “It is so peaceful here – we could be in the middle of nowhere,” Sally says. “We look out to the lovely greenery and watch the birds in the trees and it is hard to believe we are so close to central Milton Keynes. We came to Great Linford because it offered us the best of all worlds, living within a modern city, within easy reach of all it’s amenities, but within a few steps to Great Linford Manor Park and lots of other green spaces with miles of cycling and walking.”
Alternatively, you can call us on 01908 969129 or visit us in branch
How much stamp duty will I pay?
Stamp Duty Calculator:
Mortgage calculator
Not sure if you can afford this property? Try our handy mortgage calculator tool.
Click here
Property information contact details
Graham Nash
Branch Partner
milton.keynes@chewtonrose.co.uk
01908 969129
889-897 Silbury Boulevard
Milton Keynes
Buckinghamshire
MK9 3XJ
The new town of Buckinghamshire has a growing population in excess of 250,000 and is well served with schools, restaurants, shops and local amenities.
The area is bursting with 500 acres of scenic parks and woodlands, and hosts a number of successful carnivals and art festivals throughout the year as well.
Located just off the M1, there is easy access to London and the North, with trains leaving frequently to take you all over the country.

£395,000

£750,000

£1,400,000
The information displayed about this property comprises a property advertisement. This property advertisement does not constitute property particulars. The information is provided and maintained by chewton rose. Please contact the chewton rose office directly to obtain full property particulars and any information which may be available under the terms of The Energy Performance of Buildings (Certificates and Inspections) (England and Wales) Regulations 2007 and The Home Information Pack Regulations 2007.
The information displayed about this property comprises a property advertisement. This property advertisement does not constitute property particulars. The information is provided and maintained by chewton rose. Please contact the chewton rose office directly to obtain full property particulars and any information which may be available under the terms of The Energy Performance of Buildings (Certificates and Inspections) (England and Wales) Regulations 2007 and The Home Information Pack Regulations 2007.