 Milton Keynes Estate Agents
Milton Keynes Estate Agents
We are carrying out valuations in this area.
If you are thinking of selling, book a free, no obligation valuation with one of our valuing experts.
 Milton Keynes Estate Agents
Milton Keynes Estate Agents
We are carrying out valuations in this area.
If you are thinking of selling, book a free, no obligation valuation with one of our valuing experts.
The cutting-edge, contemporary home at Gatcombe nestles in a magnificent position in desirable Great Holm, overlooking Lodge Lake and offering exceptional style and comfort
Basking in the summer sunshine out in their gorgeous garden, the owners of the spectacular house at Gatcombe savour the serenity of their truly special setting. Their impressive, five-bedroom, lakeside property has been their home for eight years now – after they fell in love with its unique location and impressive design. “We bought it off-plan as it offered everything we were looking for at the time,” one of them recalls. “It was in a lovely location, overlooking Lodge Lake and we knew it would be a beautiful bespoke build. With features such as four bathrooms, underfloor heating and Cat5 cabling and television points in every room, as well as a handmade, Springhill kitchen, it was going to be a high-quality home, with top-of-the-range fittings.”
Alternatively, you can call us on 01908 969129 or visit us in branch
How much stamp duty will I pay?
Stamp Duty Calculator:
Mortgage calculator
Not sure if you can afford this property? Try our handy mortgage calculator tool.
Click here
Property information contact details
Graham Nash
Branch Partner
milton.keynes@chewtonrose.co.uk
01908 969129
889-897 Silbury Boulevard
Milton Keynes
Buckinghamshire
MK9 3XJ
The new town of Buckinghamshire has a growing population in excess of 250,000 and is well served with schools, restaurants, shops and local amenities.
The area is bursting with 500 acres of scenic parks and woodlands, and hosts a number of successful carnivals and art festivals throughout the year as well.
Located just off the M1, there is easy access to London and the North, with trains leaving frequently to take you all over the country.
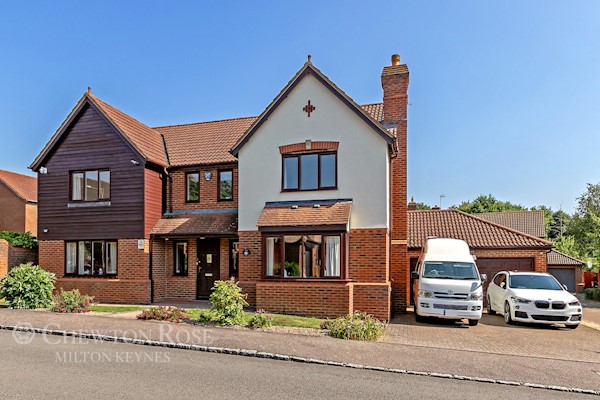
£875,000
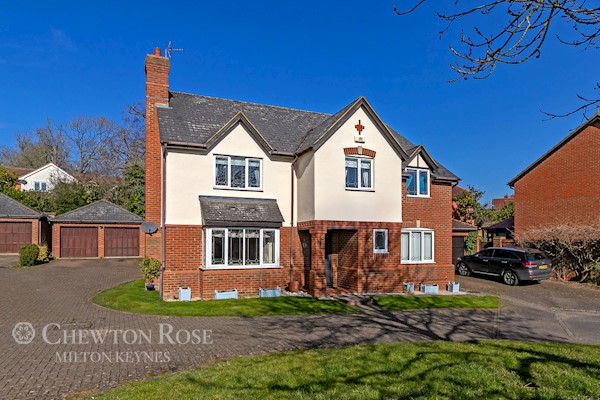
£945,000
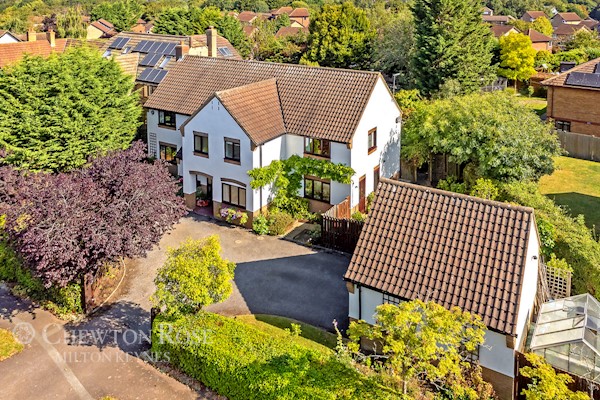
£1,000,000
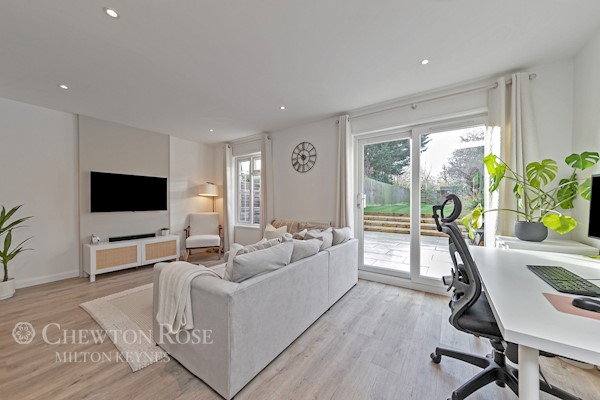
£395,000
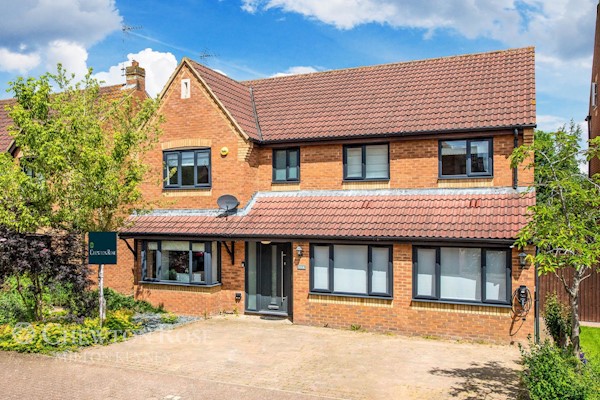
£750,000
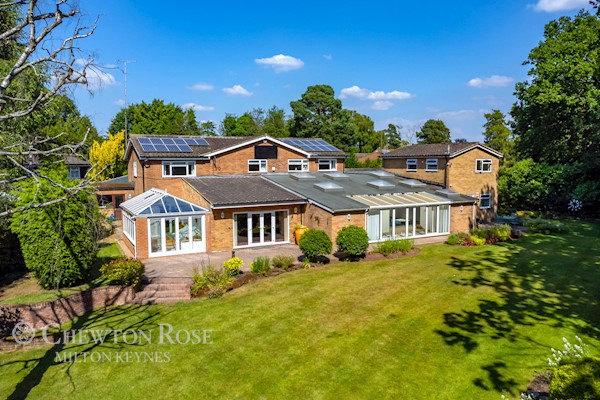
£1,400,000
The information displayed about this property comprises a property advertisement. This property advertisement does not constitute property particulars. The information is provided and maintained by chewton rose. Please contact the chewton rose office directly to obtain full property particulars and any information which may be available under the terms of The Energy Performance of Buildings (Certificates and Inspections) (England and Wales) Regulations 2007 and The Home Information Pack Regulations 2007.
The information displayed about this property comprises a property advertisement. This property advertisement does not constitute property particulars. The information is provided and maintained by chewton rose. Please contact the chewton rose office directly to obtain full property particulars and any information which may be available under the terms of The Energy Performance of Buildings (Certificates and Inspections) (England and Wales) Regulations 2007 and The Home Information Pack Regulations 2007.