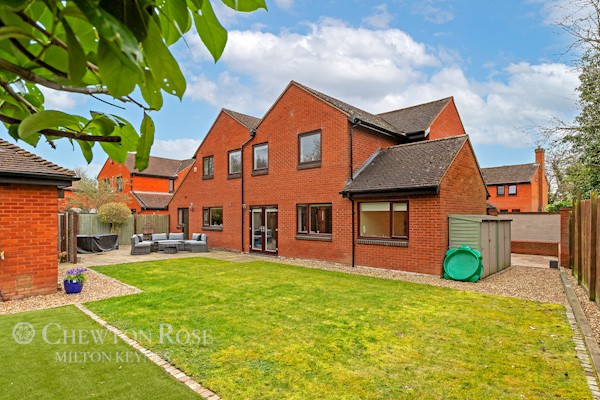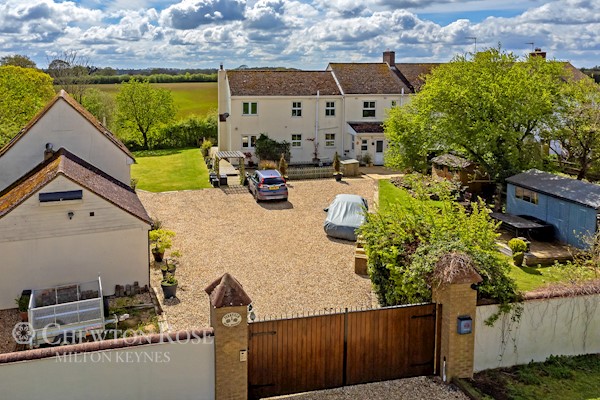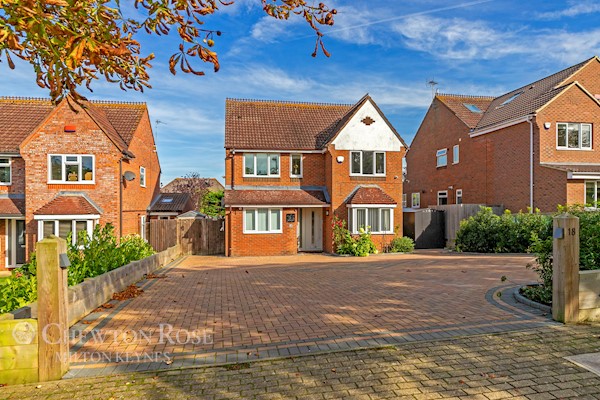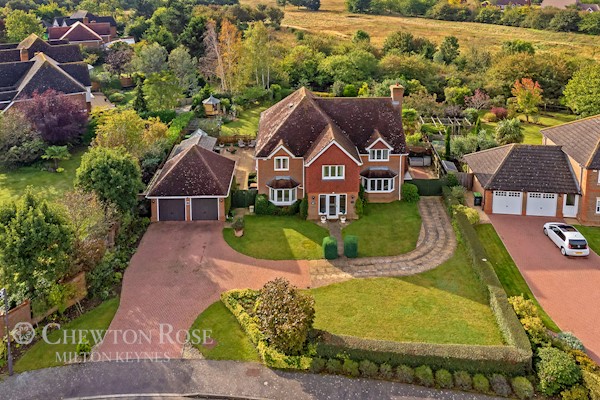 Milton Keynes Estate Agents
Milton Keynes Estate Agents
We are carrying out valuations in this area.
If you are thinking of selling, book a free, no obligation valuation with one of our valuing experts.
 Milton Keynes Estate Agents
Milton Keynes Estate Agents
We are carrying out valuations in this area.
If you are thinking of selling, book a free, no obligation valuation with one of our valuing experts.
Attractive Waterdean was designed and built in a desirable location to be a spacious and comfortable family home – and today still presents some truly unique and impressive features
Relaxing in their beautiful, oriental-style garden room after a busy day, the owners of Waterdean never fail to feel the weight of the world lifted from their shoulders. The incredible, sizeable space has been designed and built to include a magnificent koi carp pond and is an incredible place to sit and unwind. “I had always kept koi carp and so we thought it would make a great addition to the house,” one of them explains. “It is a lovely place to spend time all year round. Even in winter, when it is minus 10 outside, you are completely warm and relaxed in there.” The other owner adds: “We have loved having the koi carp pond as part of the house but someone else could easily convert it into a swimming pool or something else if they wished.”
Alternatively, you can call us on 01908 969129 or visit us in branch
How much stamp duty will I pay?
Stamp Duty Calculator:
Mortgage calculator
Not sure if you can afford this property? Try our handy mortgage calculator tool.
Click here
Property information contact details
Graham Nash
Branch Partner
milton.keynes@chewtonrose.co.uk
01908 969129
889-897 Silbury Boulevard
Milton Keynes
Buckinghamshire
MK9 3XJ
The new town of Buckinghamshire has a growing population in excess of 250,000 and is well served with schools, restaurants, shops and local amenities.
The area is bursting with 500 acres of scenic parks and woodlands, and hosts a number of successful carnivals and art festivals throughout the year as well.
Located just off the M1, there is easy access to London and the North, with trains leaving frequently to take you all over the country.

£825,000

£900,000

£690,000

£1,000,000
The information displayed about this property comprises a property advertisement. This property advertisement does not constitute property particulars. The information is provided and maintained by chewton rose. Please contact the chewton rose office directly to obtain full property particulars and any information which may be available under the terms of The Energy Performance of Buildings (Certificates and Inspections) (England and Wales) Regulations 2007 and The Home Information Pack Regulations 2007.
The information displayed about this property comprises a property advertisement. This property advertisement does not constitute property particulars. The information is provided and maintained by chewton rose. Please contact the chewton rose office directly to obtain full property particulars and any information which may be available under the terms of The Energy Performance of Buildings (Certificates and Inspections) (England and Wales) Regulations 2007 and The Home Information Pack Regulations 2007.