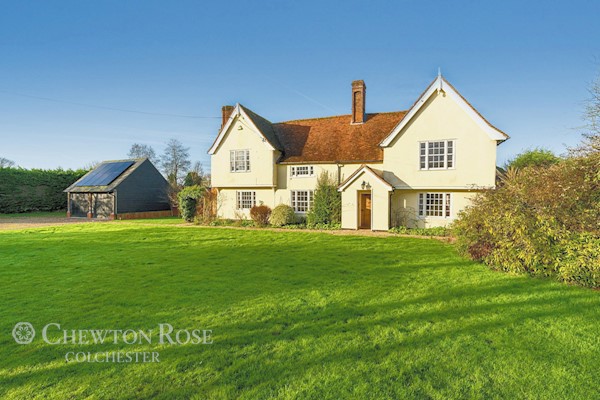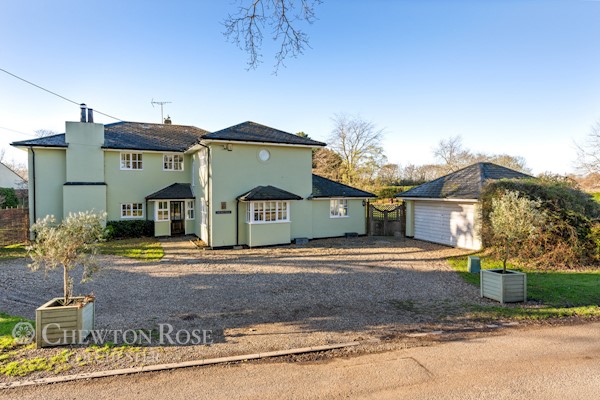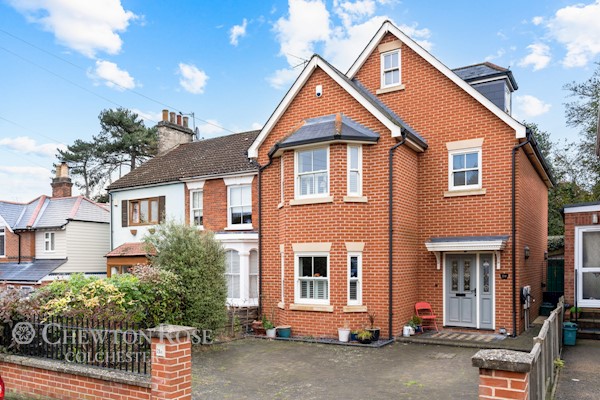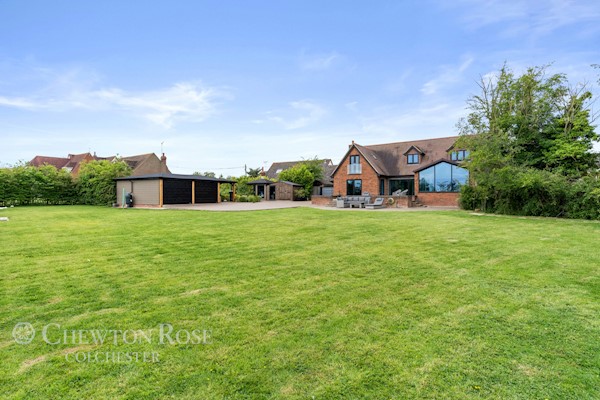 Colchester Estate Agents
Colchester Estate Agents
We are carrying out valuations in this area.
If you are thinking of selling, book a free, no obligation valuation with one of our valuing experts.
 Colchester Estate Agents
Colchester Estate Agents
We are carrying out valuations in this area.
If you are thinking of selling, book a free, no obligation valuation with one of our valuing experts.
An elegant and distinctive mid Victorian four storey period home, with five bedrooms, four reception rooms and three bathrooms, located in the heart of Lexden
WHAT WE SAY AT CHEWTON ROSE
Having sold many period properties within Lexden, with our experience we can comfortably say that Cambridge Lodge has to be one of the finest examples of a Victorian home that you will find. One of few Victorian Villas, undoubtedly distinctive, a landmark house, deceptively spacious and with an impressive street presence. Our vendors have extended and maintained the property to a very high standard and this is a home you can move straight in.
THE HOME
Cambridge Lodge has five double bedrooms – master suite with dressing room and en-suite shower, three bathrooms – including en-suite, large kitchen/breakfast room with separate utility, study/sitting room, dining room, drawing room, garden room and dry cellar. There is off street parking for possibly eight to ten vehicles.
Set in the heart of Lexden in one of the most sought after roads, built around 1876 and it is an elegant and distinctive family home. It sits on a substantial plot, approximately 0.2 acre, on the corner of Cambridge Road and Queens Road. The front on the former and the drive entrance on the later. The house is approximately 3,301 sq ft. A very deceptive property that gives totally different impressions of its size depending on whether you are looking at the front on Cambridge Road or the side on Queens Road.
Our vendors have extended the kitchen and added a single storey extension above, that now provides a luxurious family bathroom. On the first floor they have created a master suite with en-suite and dressing room.
This home has been updated and decorated to a very high standard and quality finish using colour schemes that complement its original heritage. With the tall ceilings and large windows each room feels light and airy.
The accommodation is set over four levels. Ground floor comprises: entrance vestibule leading to a spacious and light entrance hall, large dining room with dual aspect windows and feature fireplace, sitting room/study, drawing room that leads through to the garden room facing onto the garden, downstairs cloakroom and access to the cellar (the cellar has generous height ceilings and plenty of storage and perfect for wine), kitchen/breakfast room with an abundance of eye and low level storage, integrated appliances and range cooker, generous amounts of work surfaces and a breakfast bar, separate utility.
First floor comprises; the wide returning staircase to two double bedrooms both with dual aspect windows, high quality family bathroom with walk-in-shower, roll top bath, W.C. and vanity unit, master suite with en-suite shower and dressing room.
Second floor comprises; two double bedrooms, W.C. shower and access to eaves storage.
Externally the driveway provides a generous amount of off street parking. The garden, to the left of the gate on Cambridge Road is approximately 80ft x 60ft.
Location
Walking distance of both grammar schools and all of the independent Lexden schools including Oxford House, St Mary’s and Colchester Prep and High School.
10 minute walk to Crouch Street for everyday essentials and selection of eateries and public houses, then 5 minutes to Colchester City Centre
History
Little is known about the history of Cambridge Lodge but it’s size, character, individual style and generous size plot does suggest that amongst its owners may have been wealthy businessmen and/or senior officers in the army (as other houses in the road have been).
TENURE - Freehold
COUNCIL TAX - G
LOCAL AUTHORITY - Colchester
SERVICES
Mains gas, electricity, water and drainage
Alternatively, you can call us on 01206 564259 or visit us in branch
How much stamp duty will I pay?
Stamp Duty Calculator:
Mortgage calculator
Not sure if you can afford this property? Try our handy mortgage calculator tool.
Click here
Property information contact details
Nick Curtis
Branch Partner
Without a doubt there are two large driving forces for people moving to the area. The excellent range of private and state schools. The grammar schools annually top the league tables across the country. The range of private schools offer a more tailored education and are exceptionally well sought after. The second, being value for money, although, as the town grows, house prices within the area look to rise steadily within the coming years.

£950,000

£1,000,000

£650,000

£1,090,000
The information displayed about this property comprises a property advertisement. This property advertisement does not constitute property particulars. The information is provided and maintained by chewton rose. Please contact the chewton rose office directly to obtain full property particulars and any information which may be available under the terms of The Energy Performance of Buildings (Certificates and Inspections) (England and Wales) Regulations 2007 and The Home Information Pack Regulations 2007.
The information displayed about this property comprises a property advertisement. This property advertisement does not constitute property particulars. The information is provided and maintained by chewton rose. Please contact the chewton rose office directly to obtain full property particulars and any information which may be available under the terms of The Energy Performance of Buildings (Certificates and Inspections) (England and Wales) Regulations 2007 and The Home Information Pack Regulations 2007.