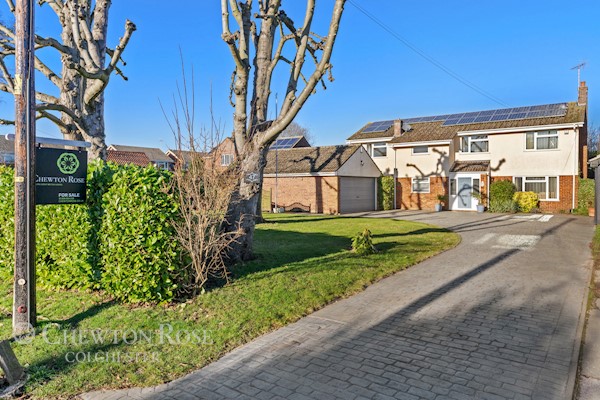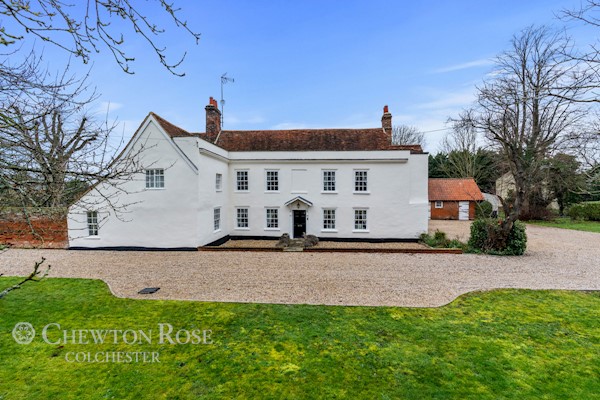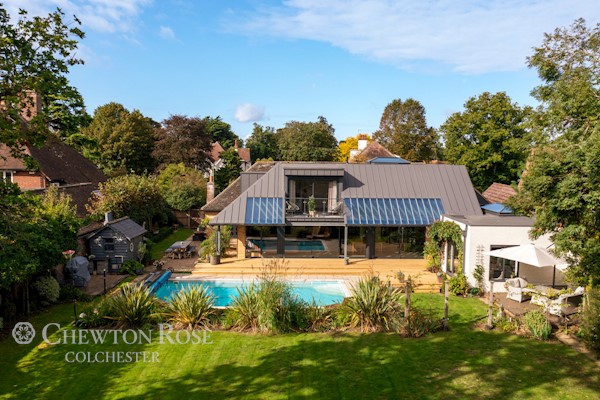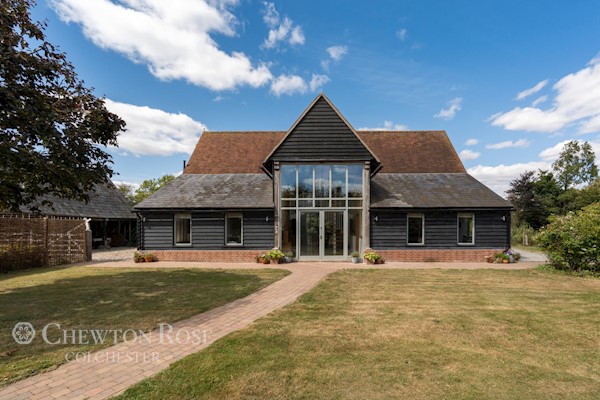 Colchester Estate Agents
Colchester Estate Agents
We are carrying out valuations in this area.
If you are thinking of selling, book a free, no obligation valuation with one of our valuing experts.
 Colchester Estate Agents
Colchester Estate Agents
We are carrying out valuations in this area.
If you are thinking of selling, book a free, no obligation valuation with one of our valuing experts.
A prominent five / six bedroom detached residence sitting in grounds of approximately 0.88 acres. The Bell House is located in a quiet village location with the convenience of being in close proximity to the city centre and mainline station.
The Bell House is an exceptionally well presented and elegant five bedroom detached residence nestled in a prominent position siding on to Malting Green in one of Layer de la Haye’s most sought after roads. The property sits in grounds measuring approximately 0.88 acres that offers a high degree of privacy.
The attractive mid-century house offers splendid village living as well as offering a location close to Colchester City and within reach of main roads and the mainline train station. The property is located in a very convenient location within the friendly village, close to its school, pubs, farm shops and local activities and only a short drive from Abberton reservoir and Mersea Island.
With accommodation extending to approximately 3505sq ft, the current owners had stated there is still scope to extend further highlighting the kitchen’s potential to be extended and change its orientation so that is opens out to the garden and increasing the sizable foot print even more. The property is approached via a shingle driveway with parking space for numerous vehicles with an adjacent double garage offering further parking and storage. Inside, the accommodation comprises of a capacious entrance hall that leads to a bright and spacious family living room with French doors that open out to the garden. Double doors lead to the dining room which also has an entrance off the main hall allowing the perfect space for intimate dining or for entertaining larger family events. Adjacent to the dining room there is a further well-appointed family room with french doors that lead to the garden, and a separate office.
The kitchen / breakfast room, situated at the front of the property, is spacious with four windows allowing plenty of natural light into the room. There is an extensive array of integrated Miele appliances and a separate wine fridge installed in the under-stairs storage open to the breakfast area, certain non-installed appliances such as this can be available subject to separate negotiation. Across the hallway there is a further utility / laundry room and downstairs WC leading to the back door and rear porch.
On the first floor, the dual aspect principle bedroom suite has an en-suite where access has been created into a bedroom to create a dressing room for the principle bedroom, this could be reverted back into a sixth bedroom. There are three further double bedrooms that are served by the family bathroom with a separate guest bedroom that also benefits from its own en-suite.
The Bell House sits in private landscaped gardens that back on to fields and woodland.
An extensive flagstone terrace flanks the south-west and north-west elevations offering an ideal al-fresco entertainment space with the majority of garden laid to lawn complete with a kitchen garden and green house.
WHATS NEARBY
The popular village of Layer de La Haye has its own primary school, two public houses and a local village store which provides shopping for your everyday needs. There is also an excellent farm shop selling local produce and home reared meat. Within walking distance is Abberton Reservoir and visitor centre, perfect for a family afternoon stroll to discover an abundance of wildlife, particularly the large variety of butterflies, birds and wildfowl. Very popular with birdwatchers and photographers. The surrounding countryside is also very popular with walkers, joggers and cyclists. There are many excellent hacking routes around the village.
WITHIN EASY REACH
Layer de La Haye is just outside the Roman town of Colchester which offers a wide range of shopping and recreational facilities, renowned Schools, including the Colchester Royal Grammar school, as well as a mainline railway station with links to London Liverpool Street with a journey time of approximately 50 minutes. For health and leisure activities the house is 5 minutes to the heath spa and fitness centre at Bannatynes Kingsford Park, very popular with local families and, for more extensive facilities Fivelakes/Crowne Plaza Country Club and Golf Course is only a 10 minute drive.
TENURE - Freehold
COUNCIL TAX - G
LOCAL AUTHORITY - Colchester
SERVICES
Mains gas, electricity, water and drainage
Alternatively, you can call us on 01206 564259 or visit us in branch
How much stamp duty will I pay?
Stamp Duty Calculator:
Mortgage calculator
Not sure if you can afford this property? Try our handy mortgage calculator tool.
Click here
Property information contact details
Matthew Sutton
Residential Sales Manager
Without a doubt there are two large driving forces for people moving to the area. The excellent range of private and state schools. The grammar schools annually top the league tables across the country. The range of private schools offer a more tailored education and are exceptionally well sought after. The second, being value for money, although, as the town grows, house prices within the area look to rise steadily within the coming years.

£675,000

£1,650,000

£1,900,000

£675,000

£995,000
The information displayed about this property comprises a property advertisement. This property advertisement does not constitute property particulars. The information is provided and maintained by chewton rose. Please contact the chewton rose office directly to obtain full property particulars and any information which may be available under the terms of The Energy Performance of Buildings (Certificates and Inspections) (England and Wales) Regulations 2007 and The Home Information Pack Regulations 2007.
The information displayed about this property comprises a property advertisement. This property advertisement does not constitute property particulars. The information is provided and maintained by chewton rose. Please contact the chewton rose office directly to obtain full property particulars and any information which may be available under the terms of The Energy Performance of Buildings (Certificates and Inspections) (England and Wales) Regulations 2007 and The Home Information Pack Regulations 2007.