 Colchester Estate Agents
Colchester Estate Agents
We are carrying out valuations in this area.
If you are thinking of selling, book a free, no obligation valuation with one of our valuing experts.
 Colchester Estate Agents
Colchester Estate Agents
We are carrying out valuations in this area.
If you are thinking of selling, book a free, no obligation valuation with one of our valuing experts.
A spacious modern five bedroom village home set in a private cul-de-sac with beautiful open heathland on your doorstep and only four miles to a mainline station. Enjoy accommodation of 3124 sq ft including a detached double garage and a beautiful garden, a hidden gem . A superb 'Show Home'.
A high specification modern village home offering five double bedrooms, two spacious living rooms and a home office with a capacious, open plan kitchen / breakfast / dining room. The property is positioned at one end of a forked private cul-de-sac and enjoys its privacy. The select development was built in 2015 by local Vaughan and Blyth Construction who are renowned for their quality homes and in this instance have brought to a life a stylish family home with an exceptionally well thought out layout with modern specifications.
Upon entry, a spacious hallway provides more than enough space to decant coats, shoes and the everyday family items. A home office is situated directly to the left with the main family living room to your right which flows through the dining area of the open plan kitchen. With the stairs in front of you, the hallway turns left leading to the downstairs cloakroom WC, the second family room complete with media wall and handy storage and kitchen, all floodlit with natural light via the beautifully designed glass doors leading to the rear of the property.
The entire open plan garden side of the house is a dramatic space and an incredible feature of this house that was part of the design from its inception. The comprehensive kitchen by Lemongrass with island is finished with granite worktops and plenty of space for food preparation and entertaining alike. A handy utility room includes a butler sink and space for a washing machine and separate dryer and gives access the side of the garden to a large sun terrace. The dining room, which could be set up in the second reception room if required, has a bright orangery-style feel to it with a bank of windows overlooking another private terrace and back garden. This bright space can be enjoyed all year round as it has underfloor heating as does the entirety of the ground floor accommodation.
The first floor accommodation offers five double bedrooms with the principle bedroom and second bedroom offering contemporary en-suites and comprehensive fitted / hidden wardrobes. Three further double bedrooms are served by the family bathroom.
Externally, the property offers a wonderful family garden with an expanse of lawn that extends to much further than the width of the house. This allows for a compartmentalized use for both children and adults. A paved terrace runs around the rear of the property providing two separated seating areas at either side, perfect for outside entertaining. To the front, access is had to the double garage, which provides handy storage with off street parking also provided on the ample driveway.
Alternatively, you can call us on 01206 564259 or visit us in branch
How much stamp duty will I pay?
Stamp Duty Calculator:
Mortgage calculator
Not sure if you can afford this property? Try our handy mortgage calculator tool.
Click here
Property information contact details
Nick Curtis
Branch Partner
Without a doubt there are two large driving forces for people moving to the area. The excellent range of private and state schools. The grammar schools annually top the league tables across the country. The range of private schools offer a more tailored education and are exceptionally well sought after. The second, being value for money, although, as the town grows, house prices within the area look to rise steadily within the coming years.
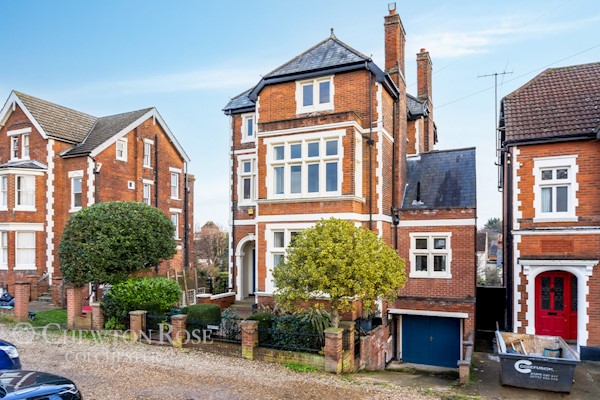
£975,000
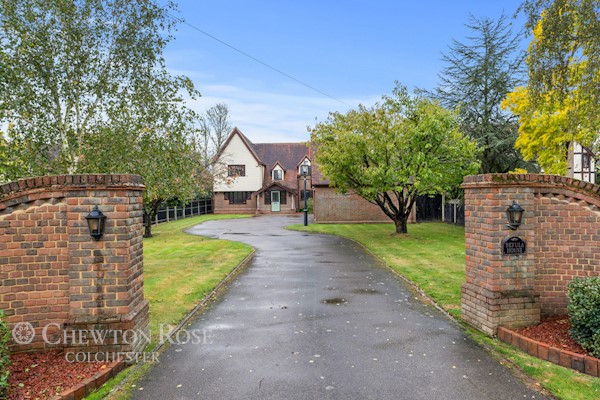
£895,000

£1,150,000
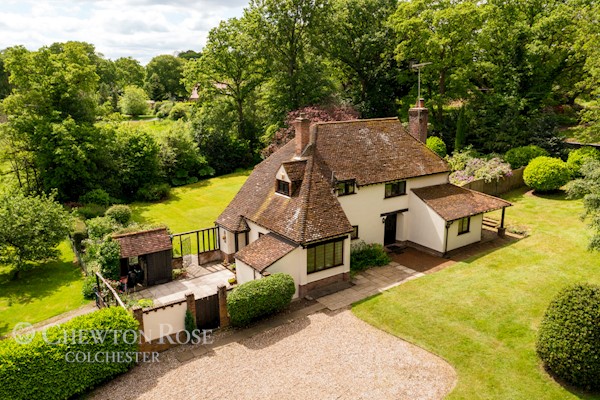
£800,000
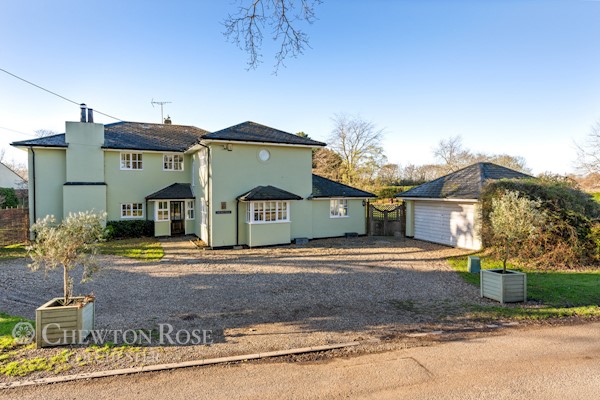
£1,000,000
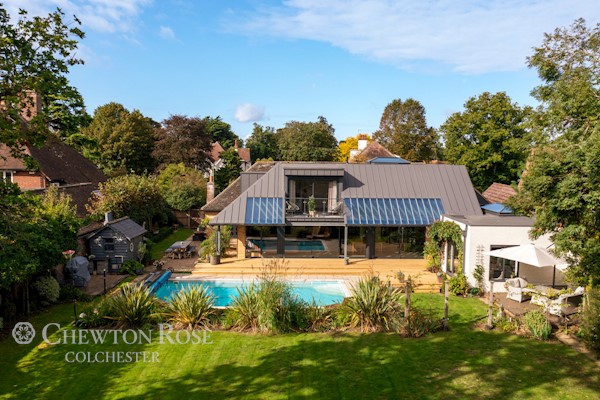
£1,900,000
The information displayed about this property comprises a property advertisement. This property advertisement does not constitute property particulars. The information is provided and maintained by chewton rose. Please contact the chewton rose office directly to obtain full property particulars and any information which may be available under the terms of The Energy Performance of Buildings (Certificates and Inspections) (England and Wales) Regulations 2007 and The Home Information Pack Regulations 2007.
The information displayed about this property comprises a property advertisement. This property advertisement does not constitute property particulars. The information is provided and maintained by chewton rose. Please contact the chewton rose office directly to obtain full property particulars and any information which may be available under the terms of The Energy Performance of Buildings (Certificates and Inspections) (England and Wales) Regulations 2007 and The Home Information Pack Regulations 2007.