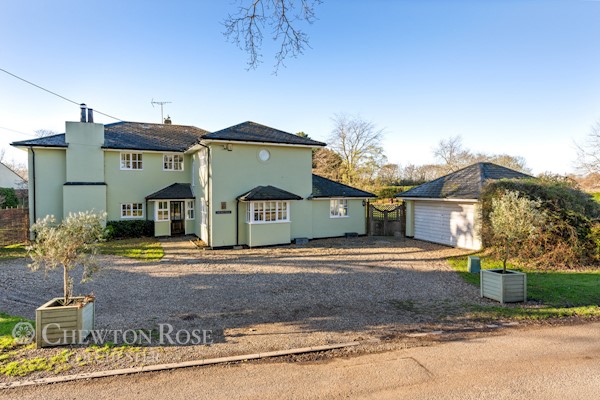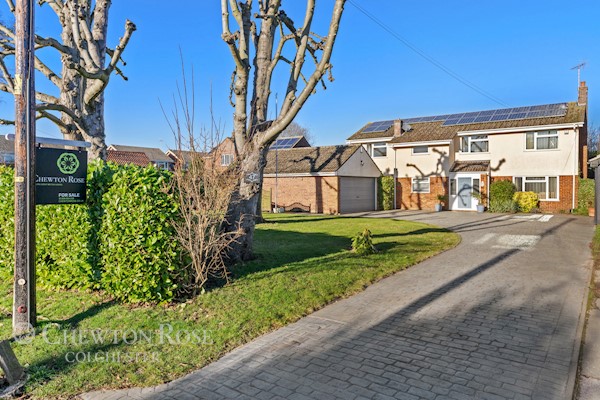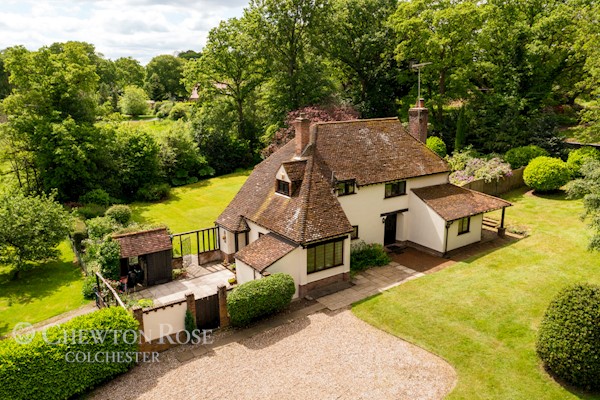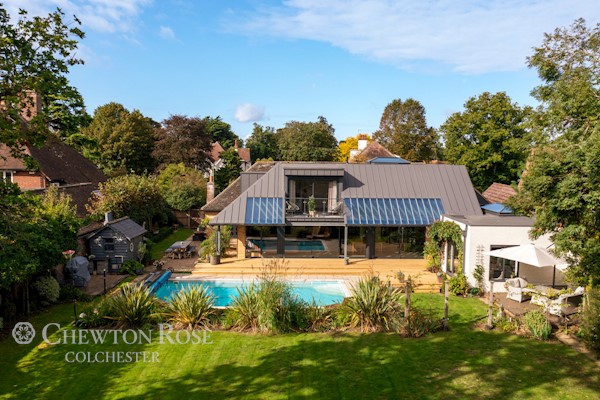 Colchester Estate Agents
Colchester Estate Agents
We are carrying out valuations in this area.
If you are thinking of selling, book a free, no obligation valuation with one of our valuing experts.
 Colchester Estate Agents
Colchester Estate Agents
We are carrying out valuations in this area.
If you are thinking of selling, book a free, no obligation valuation with one of our valuing experts.
A completely renovated and refurbished, impressive Grade II Listed late sixteenth century village residence and cottage.
The Maltings, believed to be the oldest surviving house in Abberton dating back to the late fifteen hundreds and one of another 19 listed buildings in the village which date back to the early sixteen hundreds.
This stunning residence with its Georgian facade and two bedroom cottage is positioned at the centre of the village which gives it considerable evidence of its antiquity. The former Lion Public House on the cross-roads, although itself not ancient is undoubtedly occupying an ancient site. The proximity of the Maltings would have made it an ideal choice to supply the inn with the locally brewed beer which it would have done for many years with evidence of a brewer and malster owning the property up until 1890.
In recent years, the residence has undergone extensive renovations and modernisation including the conversion of adjoining outbuildings into spectacular living spaces. The property is also being sold with a character single storey two bedroom cottage, ideal for multi-generational families.
The front elevation of the property is a majestic Georgian façade with a five window range of double hung eighteenth century sash windows. The accommodation to this part of the house offers a range of reception rooms including two living rooms, a games room and office all showcasing exposed brickwork and beams with the chimney stacks most probably being original. The utility room/ kitchenette, shower room and one living room situated here allows the opportunity to separate this part of the house for a ground floor apartment if required.
The rear half of the residence, once outbuildings and stabling have been converted into a capacious kitchen complete with an impressive vaulted ceiling with an adjacent dining room and snug. Concealed behind what appears to be kitchen cabinetry is a hidden cinema / media room. The rest of the adjoining buildings form a gym and plant room for the outdoor swimming pool which are accessed externally. It is worth noting that the electrics have been completely updated and central heating system has been overhauled with the installation of new pipework, underfloor heating to the kitchen with new efficient boilers.
The first floor gives host to five beautiful bedrooms. The principle suite incorporates a decadent wall paneled en-suite with freestanding bath and separate shower, along with a fully integrated walk-in dressing room. The second bedroom which also has an en-suite is also particularly noteworthy with its impressive vaulted and beamed ceiling complete with an impressive original crown beam. A separate bathroom services the three final bedrooms which enjoy views over the gardens.
A separate two bedroom annexe known as Maltings Cottage sits in site with a separate driveway to the front of the property with further access via the garden from the main house. This building is thought to be the original office for the Maltings and therefore designed for a more utilitarian purpose, but there within lies its unique beauty and rarity. This building has been extended to create ancillary accommodation comprising of a living room, double bedroom and single bedroom with a kitchen/ breakfast room and walk in shower room.
The property sits nicely back from the road and accessed via an expansive sweeping shingle driveway offering extensive off-street parking. Although located centrally in the village the location provides generous gardens flanking the property with a plot of approximately 0.8 acres. The rear garden contains a vast raised deck and pool area ideal for al-fresco entertaining and for day to day exercise. The rest of the gardens are laid to lawn interspersed with manicured trees with a more intimate paved terrace abutting the side of the house.
Alternatively, you can call us on 01206 564259 or visit us in branch
How much stamp duty will I pay?
Stamp Duty Calculator:
Mortgage calculator
Not sure if you can afford this property? Try our handy mortgage calculator tool.
Click here
Property information contact details
Matthew Sutton
Residential Sales Manager
Without a doubt there are two large driving forces for people moving to the area. The excellent range of private and state schools. The grammar schools annually top the league tables across the country. The range of private schools offer a more tailored education and are exceptionally well sought after. The second, being value for money, although, as the town grows, house prices within the area look to rise steadily within the coming years.

£1,000,000

£675,000

£800,000

£1,000,000

£1,900,000
The information displayed about this property comprises a property advertisement. This property advertisement does not constitute property particulars. The information is provided and maintained by chewton rose. Please contact the chewton rose office directly to obtain full property particulars and any information which may be available under the terms of The Energy Performance of Buildings (Certificates and Inspections) (England and Wales) Regulations 2007 and The Home Information Pack Regulations 2007.
The information displayed about this property comprises a property advertisement. This property advertisement does not constitute property particulars. The information is provided and maintained by chewton rose. Please contact the chewton rose office directly to obtain full property particulars and any information which may be available under the terms of The Energy Performance of Buildings (Certificates and Inspections) (England and Wales) Regulations 2007 and The Home Information Pack Regulations 2007.