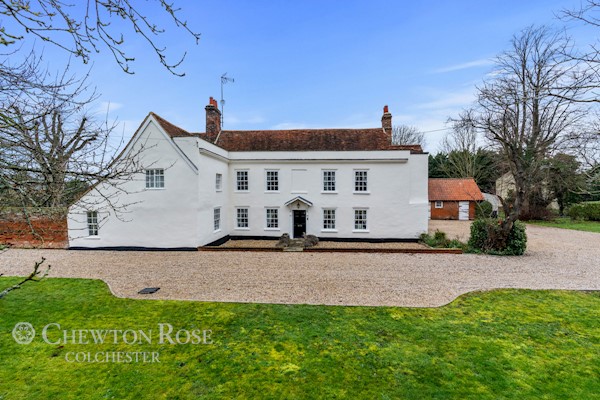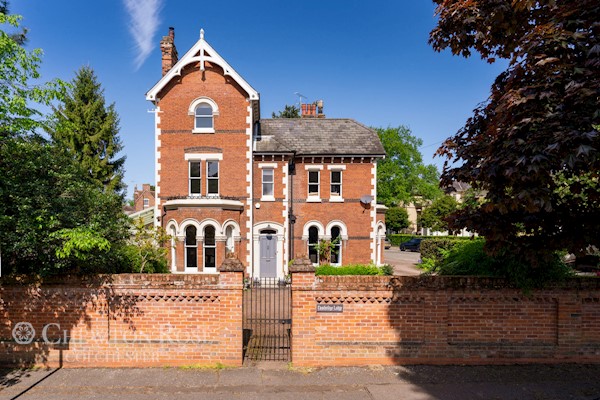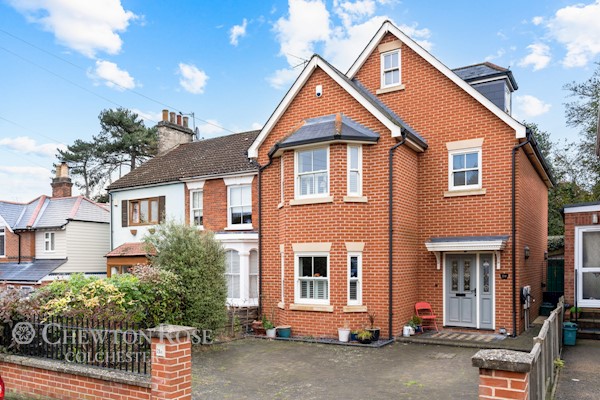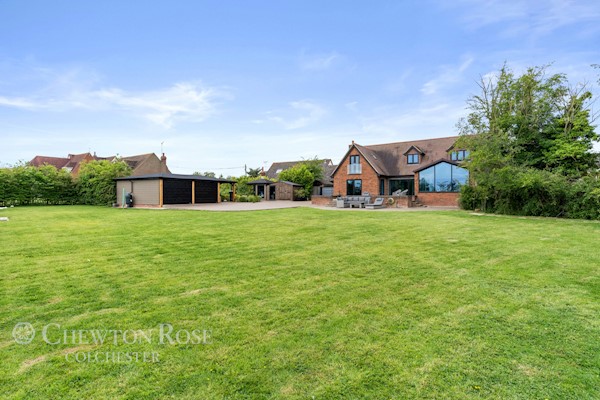 Colchester Estate Agents
Colchester Estate Agents
We are carrying out valuations in this area.
If you are thinking of selling, book a free, no obligation valuation with one of our valuing experts.
 Colchester Estate Agents
Colchester Estate Agents
We are carrying out valuations in this area.
If you are thinking of selling, book a free, no obligation valuation with one of our valuing experts.
A 1930s detached five bedroom village home exhibiting period features, such as ornate fireplaces, beautiful mouldings and deep skirting boards with a modern, bold aesthetic. Backing onto fields the house and separate double garage sits in grounds approaching 0.25 acres.
Elmhurst was built in 1930 and was originally home to the headteacher of the village school. Since them, the property has been extensively modernized and extended to offer plenty of living accommodation amounting to approximately 2964sqft.
From the entrance lobby, a central staircase ascends to the first floor allowing a circular route around the ground floor rooms. Within the lobby there is a downstairs WC and separate utility which leads round to the kitchen with its central island and breakfast bar. An impressive vaulted ceiling garden room adorning oak beams is at the rear of the house designed as a semi open plan addition to the kitchen. Currently used as a home office with its serene views over open fields to the back the room is also ideal as a snug or dining room.
The dual aspect drawing room contains an original ornate fireplace with marble surround as well as deep mouldings typical of 1930s iconic interiors. The rich contemporary palette compliments the room which is as cosy in winter as it is light and airy in the summer with two sets of French doors leading out to two terraces, one to the rear and a more intimate side terrace ideal for al-fresco entertaining and dining. A further reception room at the front with its feature bay window offers a versatility of functionality such as use as a dining room, play/ music room, study or snug.
The first floor houses a total of five double bedrooms, two en suite bathrooms and a family bathroom with a luxurious, free-standing, egg-shaped Touchstone bath. A fully plastered and carpeted loft with standing room is accessed via a pull down step ladder from the landing offering voluminous space for storage or for use a hobby room.
Elmhurst enjoys a west facing garden with views over fields to the south offering peace and quiet and a high degree of privacy. A private side terrace sits next to a purpose built store which has the potential to be converted into a bar or outside kitchen, whilst a rear stone terrace is ideally situated to watch the sun-set.
The property is accessed via an in-out carriage driveway offering off street parking for multiple vehicles with a separate double garage which is 25’4 in depth offering workshop space as well as having more than enough capacity for two cars. The size of the garage sees it as an ideal place to potentially use as a gym / entertaining space or for conversion into an annexe subject to the necessary planning permissions.
Alternatively, you can call us on 01206 564259 or visit us in branch
How much stamp duty will I pay?
Stamp Duty Calculator:
Mortgage calculator
Not sure if you can afford this property? Try our handy mortgage calculator tool.
Click here
Property information contact details
Matthew Sutton
Residential Sales Manager
Without a doubt there are two large driving forces for people moving to the area. The excellent range of private and state schools. The grammar schools annually top the league tables across the country. The range of private schools offer a more tailored education and are exceptionally well sought after. The second, being value for money, although, as the town grows, house prices within the area look to rise steadily within the coming years.

£1,650,000

£1,250,000

£650,000

£1,250,000

£1,090,000
The information displayed about this property comprises a property advertisement. This property advertisement does not constitute property particulars. The information is provided and maintained by chewton rose. Please contact the chewton rose office directly to obtain full property particulars and any information which may be available under the terms of The Energy Performance of Buildings (Certificates and Inspections) (England and Wales) Regulations 2007 and The Home Information Pack Regulations 2007.
The information displayed about this property comprises a property advertisement. This property advertisement does not constitute property particulars. The information is provided and maintained by chewton rose. Please contact the chewton rose office directly to obtain full property particulars and any information which may be available under the terms of The Energy Performance of Buildings (Certificates and Inspections) (England and Wales) Regulations 2007 and The Home Information Pack Regulations 2007.