 Colchester Estate Agents
Colchester Estate Agents
We are carrying out valuations in this area.
If you are thinking of selling, book a free, no obligation valuation with one of our valuing experts.
 Colchester Estate Agents
Colchester Estate Agents
We are carrying out valuations in this area.
If you are thinking of selling, book a free, no obligation valuation with one of our valuing experts.
A stylish and elegant Edwardian country home on the very edge of the village with uninterrupted far reaching views across to Abberton Reservoir. A home of approximately 2813 sq. ft. and over plot of approximately one and half acres. A wonderful family home in a family friendly community.
Nestled on the very edge of the village, this stylish Edwardian home enjoys uninterrupted, far-reaching views across the tranquil waters of Abberton Reservoir. Set within grounds of approximately one and half acres, the home offers around 2,800 sq. ft. of beautifully proportioned living space—an exceptional setting for family life. This is a rare opportunity to acquire a home of timeless character, modern luxuries and be a part of a wonderful friendly and diverse community..
SUMMARY
A home that mixes classic and modern living, with the use of stylish colours, quality materials, fixtures and fitting, that most certainly is a home you could simply move straight in.
Five double bedrooms, five bathrooms - including three en-suite, three reception rooms - formal lounge, study, dining room, open plan kitchen/breakfast/family room - with views across the west facing rear garden, large utility, boot and laundry room.
Externally grounds approaching one and a half acres. An large driveway providing extensive off road parking. and large detached garage. West facing rear garden and approximately two thirds of an acre separate paddock. Coach House, with triple cart lodge (two EV charging points), gym or home office, first floor double bedroom, shower room and open plan living/dining and kitchen.
HISTORY
Believed to have been built around 1910, supported by the facts that it is most certainly has the style, features and appearance of the Edwardian Era.
Set on the Peldon Road, going south towards Peldon, and the last house in the village envelope. Hidden from view behind mature trees and shrubs, the striking white facade, complementary slate roof and the high level of glazing immediately give the impression of a majestic and elegant home.
Extended and remodelled in 2019-2020 to a very high standard to provide a modern home in keeping with today's lifestyles, with the creation of the incredible open plan kitchen / breakfast / living room and simply stunning principle bedroom,
In the last two years our vendors have added the benefit of a superb coach house that provides a three bay cart lodge, gym or home office and ancillary accommodation on the first floor with double bedroom, shower room and open plan kitchen/living/dining area. Perfect as guest accommodation, Airbnb or a teenager's own domain. Potentially annexe accommodation.
ACCOMMODATION
Ground Floor
Upon entry, a large hallway, with rising staircase to the first floor and access to all principal ground floor rooms. To the left is the formal lounge that boasts an open fireplace and natural light from a boxed bay window, offering a warm and inviting atmosphere, perfect to sit and read or relax at the end of the day. To the right a study, fitted with bespoke shelving, provides ideal workspace, again with excellent natural light.
To the far end of the hallway is the cloakroom and a generous utility room, formally the kitchen, still equipped with some cooking facilities, a wash basin, ample storage and plumbing for washing machine A separate laundry room opens out to the rear garden.
The formal dining room enjoys garden views via a floor-to-ceiling window and leads into, one of the most fabulous features of the home, the stunning, extended kitchen/breakfast/family room. This impressive space features porcelain flooring with underfloor heating, a bespoke handmade kitchen with a large central island, quartz worktops, a 'Quooker' hot/cold tap, and a 'Rangemaster' oven. A fantastic room at any time of the year with bi-fold doors open onto the decking area, seamlessly blending indoor and outdoor living. Perfect for those family and friends gatherings, weekend barbeques and al-fresco eating and entertaining.
First Floor
Upstairs, possibly the most incredible and stylish part of this home is the spacious principal bedroom suite. A true retreat, spacious, light and luxurious. The grand entrance leading to the main bedroom, with dressing room and high end quality en-suite bathroom. Filled with light from a large bi-folding doors opening to the garden with Juliet balcony. Never tiring of waking up to the uninterrupted views to Abbertonr reservoir in the far distance. Perhaps the need for a set of binoculars or telescope to capture an abundance of wild fowl, birds and birds of prey.
Bedrooms two and three are generous doubles, each with sleek en-suite shower rooms. Bedroom four, with its dual-aspect windows, is bright and airy. The family bathroom is stylishly finished with a freestanding scroll-edge bath and contemporary fittings.
Externally
The vast driveway provides ample off street parking for ten cars or more.
The views from the rear is probably the very reason you’d want to live in this home. Location, location, location. The gardens are predominantly laid to level lawn, interspersed with mature trees and shrubs. The west facing garden has a generous decked terrace that provides the perfect space for entertaining or alfresco dining while soaking in the views of the surrounding countryside and far reaching views across to the calm waters of Abberton reservoir.
A gate to the left of the main rear garden leads to an enclosed paddock, approximately two thirds of an acre, with its own gated entrance from the Peldon Road. An area for various livestock, fruit and vegetables or just perhaps with the addition of a trampoline, swings, slide and climbing frame, a perfect area for the children to enjoy the outside space
To the front of the house is a large detached garage, typically used for garden tools, furniture and bicycles (or even motorcycles) or even canoes or paddle boards if you enjoy days out on nearby Mersea Island
Completed in the last two years is the addition to the grounds of a stylish three-car coach house, complete with two electric vehicle charging points, a gym or home office and a self-contained first-floor apartment comprising a double bedroom, shower room, and open-plan lounge with kitchen. Excellent for guest accommodation or simply a teenager’s retreat. Various alternatives including a home cinema or extended home working space.
Alternatively, you can call us on 01206 564259 or visit us in branch
How much stamp duty will I pay?
Stamp Duty Calculator:
Mortgage calculator
Not sure if you can afford this property? Try our handy mortgage calculator tool.
Click here
Property information contact details
Matthew Sutton
Residential Sales Manager
Without a doubt there are two large driving forces for people moving to the area. The excellent range of private and state schools. The grammar schools annually top the league tables across the country. The range of private schools offer a more tailored education and are exceptionally well sought after. The second, being value for money, although, as the town grows, house prices within the area look to rise steadily within the coming years.
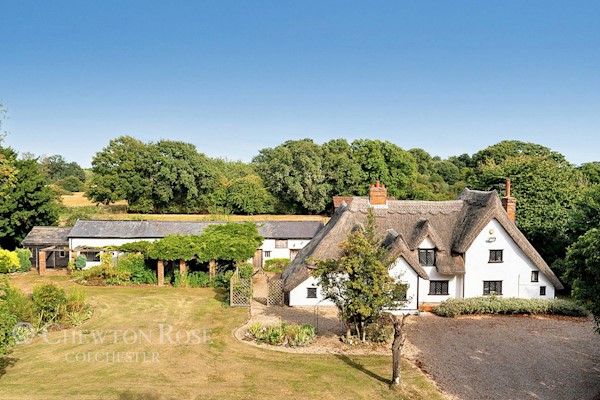
£1,400,000
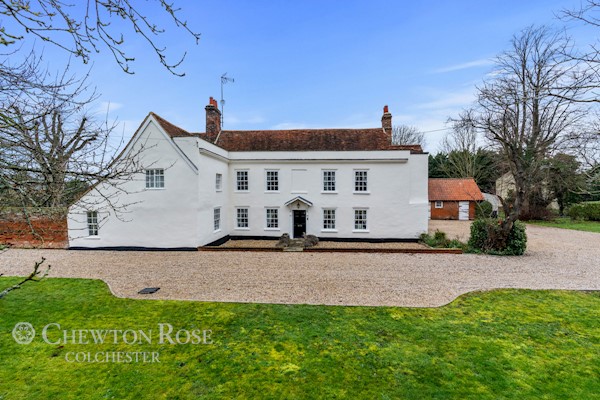
£1,575,000
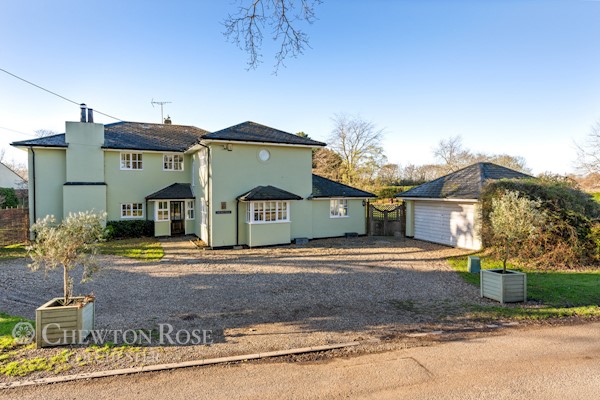
£1,000,000
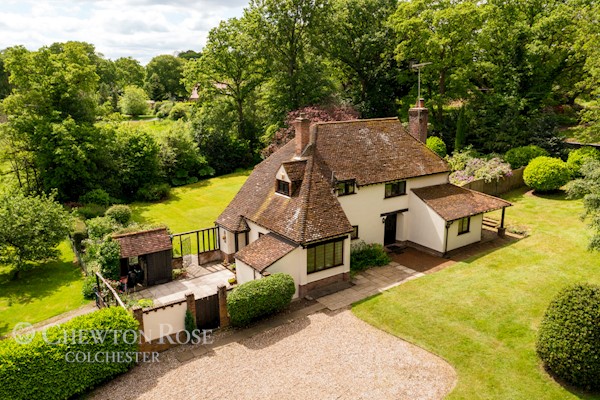
£800,000

£1,000,000
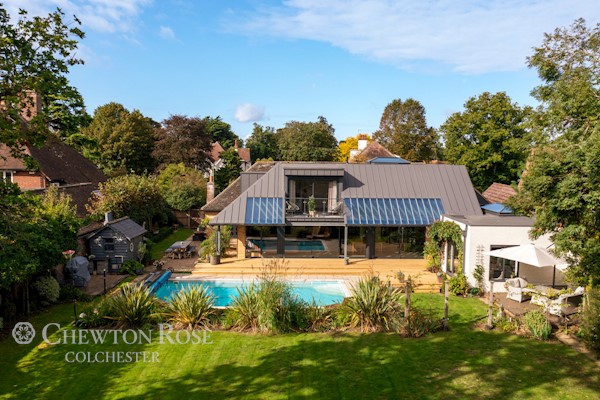
£1,900,000
The information displayed about this property comprises a property advertisement. This property advertisement does not constitute property particulars. The information is provided and maintained by chewton rose. Please contact the chewton rose office directly to obtain full property particulars and any information which may be available under the terms of The Energy Performance of Buildings (Certificates and Inspections) (England and Wales) Regulations 2007 and The Home Information Pack Regulations 2007.
The information displayed about this property comprises a property advertisement. This property advertisement does not constitute property particulars. The information is provided and maintained by chewton rose. Please contact the chewton rose office directly to obtain full property particulars and any information which may be available under the terms of The Energy Performance of Buildings (Certificates and Inspections) (England and Wales) Regulations 2007 and The Home Information Pack Regulations 2007.