 Colchester Estate Agents
Colchester Estate Agents
We are carrying out valuations in this area.
If you are thinking of selling, book a free, no obligation valuation with one of our valuing experts.
 Colchester Estate Agents
Colchester Estate Agents
We are carrying out valuations in this area.
If you are thinking of selling, book a free, no obligation valuation with one of our valuing experts.
A Victorian four storey semi-detached home in the heart of Lexden. Offering stylish and quality accommodation extending to over 1900sqft. Long west facing rear garden and plenty of off street parking
Looking for a period home, convenient location for the City centre, schools and station? Friendly community and a home you can simply unlock the door, kick off your shoes, relax and move straight in?
Set in the very heart of Lexden in one of the most sought after roads with an attractive mix of well-maintained mainly Victorian and Edwardian homes. Its location is incredibly convenient, with a short walk to the City centre and all of Lexden schools. For commuters Colchester North Station is just over a one and half mile walk or a seven minute bus journey directly opposite Beverley Road on Lexden Road.
An attractive period semi-detached home that is one of five prominent Victorian houses built in 1870 that exhibit a rarity of architectural stylings including black brick diapering and white brick dressings interwoven with mellow red bricks. The decorative barge boards to the roof line and open porch and the canted bay window are all iconic designs for this period and further original internal period features are prevalent throughout the house.
Greatly improved and updated over the last 8 months by our vendors. Redecorated throughout to a contemporary finish and, sympathetic to and in keeping with the original period resulting in a very stylish home that you can simply ‘move straight in’. Electrics have been replaced and updated as needed. Both fireplaces on the ground floor are now fully functioning – gas to the front sitting room and working open fire to the dining room, and at considerable cost, 11 new high-end replacement windows.
ACCOMMODATION
The accommodation which extends to over 1900sqft is set over four floors and comprises in brief, a ground floor sitting room that opens to the dining room with deep ornate cornices and a cast iron fireplaces and a utility with access the back garden. The kitchen/breakfast room occupies the lower ground floor with French windows leading out to the steps to the rear garden which streams in natural light with a further snug/ office to the front of the property and a cloakroom
There are two double bedrooms to the first floor with a family bathroom and a further two double bedrooms including the principle bedroom and a shower room on the top floor with an attractive view over Lexden rooftops and gardens.
Outside, the west facing walled garden approaches 80ft in length and laid predominantly to lawn with a paved sun terrace. The walled garden with its mature hedge line and flower borders backs on to an attractive neighbouring coach house and provides a good degree of privacy for the garden.
To the front, the property is set nicely back from the road with a shingle driveway providing off-street parking for several vehicles. Access via the side gate leads directly to the garden.
Alternatively, you can call us on 01206 564259 or visit us in branch
How much stamp duty will I pay?
Stamp Duty Calculator:
Mortgage calculator
Not sure if you can afford this property? Try our handy mortgage calculator tool.
Click here
Property information contact details
Nick Curtis
Branch Partner
Without a doubt there are two large driving forces for people moving to the area. The excellent range of private and state schools. The grammar schools annually top the league tables across the country. The range of private schools offer a more tailored education and are exceptionally well sought after. The second, being value for money, although, as the town grows, house prices within the area look to rise steadily within the coming years.

£750,000
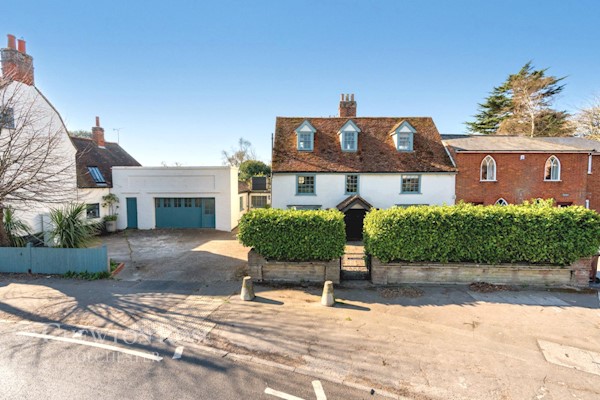
£750,000
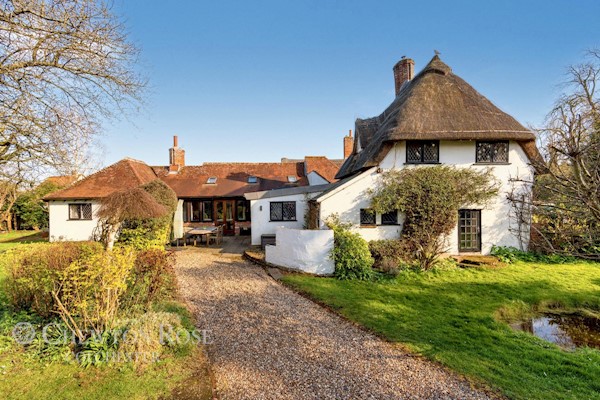
£750,000
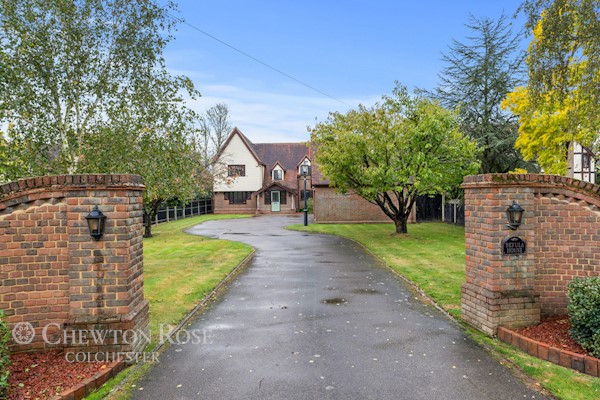
£895,000
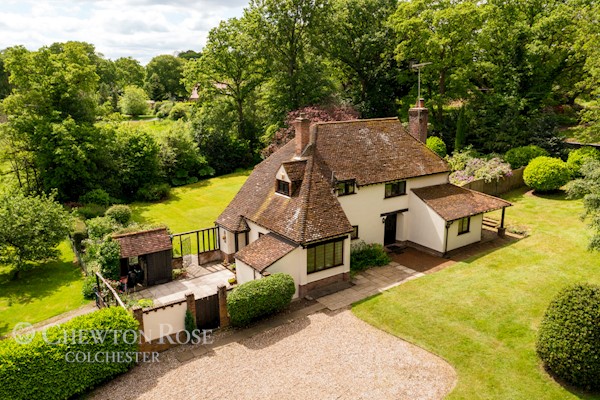
£800,000
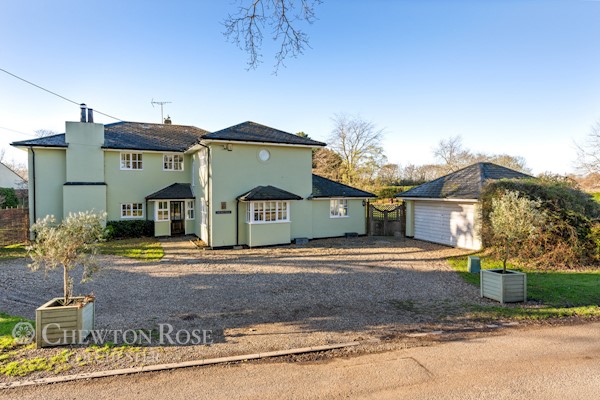
£1,000,000
The information displayed about this property comprises a property advertisement. This property advertisement does not constitute property particulars. The information is provided and maintained by chewton rose. Please contact the chewton rose office directly to obtain full property particulars and any information which may be available under the terms of The Energy Performance of Buildings (Certificates and Inspections) (England and Wales) Regulations 2007 and The Home Information Pack Regulations 2007.
The information displayed about this property comprises a property advertisement. This property advertisement does not constitute property particulars. The information is provided and maintained by chewton rose. Please contact the chewton rose office directly to obtain full property particulars and any information which may be available under the terms of The Energy Performance of Buildings (Certificates and Inspections) (England and Wales) Regulations 2007 and The Home Information Pack Regulations 2007.