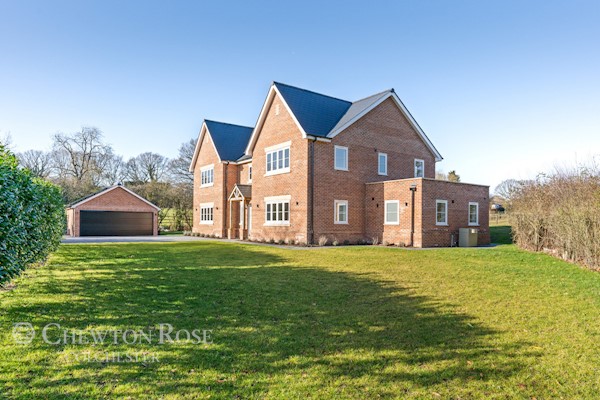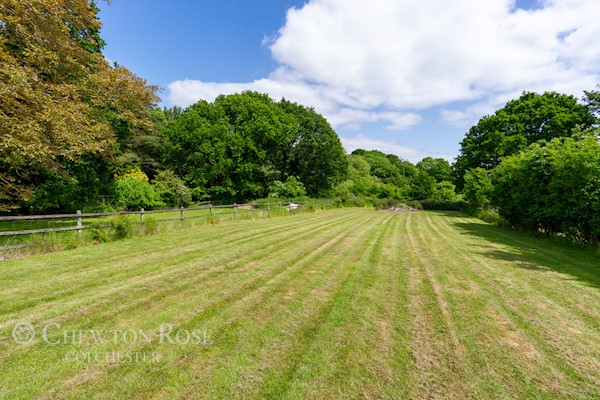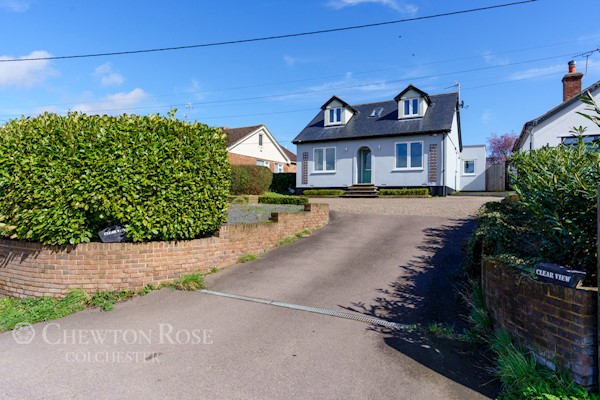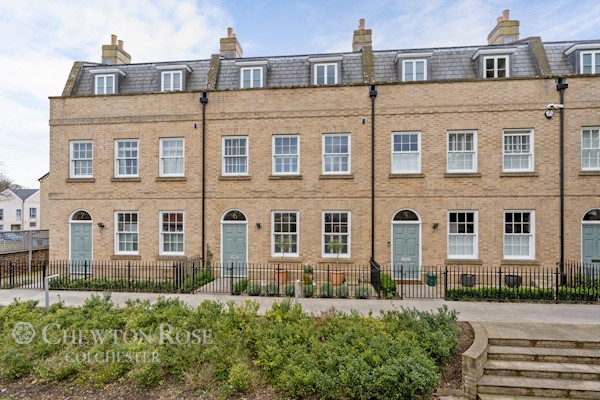 Colchester Estate Agents
Colchester Estate Agents
We are carrying out valuations in this area.
If you are thinking of selling, book a free, no obligation valuation with one of our valuing experts.
 Colchester Estate Agents
Colchester Estate Agents
We are carrying out valuations in this area.
If you are thinking of selling, book a free, no obligation valuation with one of our valuing experts.
A spacious four/five bedroom and four reception rooms chalet style home, Adjacent protected woodlands, offering a high level of privacy, flexible accommodation - overall in excess of 3,000 sq ft., and in grounds of approximately 0.6 acre. Located in th
Originally built in the 1950s this spacious four/five bedroom chalet style home has been remodeled and extended in 2005. A deceptively large property that is hidden by its modest façade. This home has a mixture of original mid 20th century features and modern 21st century complimentary additions.
** WATCH THE VIRTUAL TOUR **
Accommodation includes five reception rooms - sitting room, garden room, dining room, study and snug (fifth bedroom), kitchen / breakfast room with separate utility, two bathrooms, double garage and workshop and external studio/office or gym.
The extension in 2005 has created an impressive and attractive vaulted sitting room, which doubles as a cinema room (with integral projector screen and cinema sound and lighting. All can be operated by Alexa voice commands), plus the addition of the large, spacious and light garden room to the rear of the property. Perfect as a play or games room with comfortable seating but equally a superb area for summer dining and entertaining. Attractive arched feature doors onto the patio area and rear garden.
The home offers a high level of privacy - to the left is protected woodland and you are not overlooked in the back garden to the rear or right
The flexible accommodation provides the ability to add a third ground floor bedroom in place of the snug, if needed. Accommodation for the main house is approximately 2712 sq ft, with a total of approximately 3396 sq ft including outbuildings, and in grounds of approximately 0.6 acre.
CONVENIENT VILLAGE LIFE
Only a short walk to the village centre, that includes a local shop and post office, restaurant, tea room and beauty salon There is also a village tennis club and village hall (that has various events including Jazz evenings and village drama club). Nearby is open countryside, for those who enjoy dog walks, leisurely strolls or cycle rides. The whole village has a pleasant and varied mixture of residents and all types and sizes of homes with a 'real' friendly community. There is a regular bus service to nearby towns of Witham and the historic waterside town of Maldon. You are walking distance to the highly regarded and desirable local primary school at Great Totham.
ADDING VALUE
There is value to be added by opening the kitchen into the study/office and current dining room to create a larger kitchen/diner. With the large plot and configuration of the rear garden then subject to planning there is an opportunity to build an annexe/ancillary accommodation to the bottom of the rear garden. Either a purpose built construction or one of the many pre-built module / kit style homes. This could also be built for additional storage, garaging, games room or large home office space.
Equally the garden does lend itself to the installation of a swimming pool or tennis court that would not only add a useful feature in the summer months but add value on resale.
ACCOMMODATION
Ground Floor
The entrance porch opens into a spacious hallway. To the immediate right is the snug with open fire and bay window to the front that could be used as a fifth bedroom if needed. To the left is the door to the front double bedroom. At the far right is the door that leads to the principle bedroom with doors opening to a rear courtyard area, wonderful for summer breakfasts, and a door to the en-suite bathroom with corner bath and shower cubicle.
From the hall there is also a door to the downstairs cloakroom. The left corridor leads to the utility, dining room, that can accommodate an 8 seater table, and kitchen/breakfast room. The kitchen has a selection of oak eye level and low level units, generous pebble effect worktops and space for a reasonable sized breakfast table. To the front of the kitchen is the door leading to the home office/study that could easily be opened up, together with the dining room, to create a superb large kitchen/diner.
Back in the main hallway the double glass doors lead th
Alternatively, you can call us on 01206 564259 or visit us in branch
How much stamp duty will I pay?
Stamp Duty Calculator:
Mortgage calculator
Not sure if you can afford this property? Try our handy mortgage calculator tool.
Click here
Property information contact details
Nick Curtis
Branch Partner
Without a doubt there are two large driving forces for people moving to the area. The excellent range of private and state schools. The grammar schools annually top the league tables across the country. The range of private schools offer a more tailored education and are exceptionally well sought after. The second, being value for money, although, as the town grows, house prices within the area look to rise steadily within the coming years.

£1,200,000

£700,000

£575,000

£590,000
The information displayed about this property comprises a property advertisement. This property advertisement does not constitute property particulars. The information is provided and maintained by chewton rose. Please contact the chewton rose office directly to obtain full property particulars and any information which may be available under the terms of The Energy Performance of Buildings (Certificates and Inspections) (England and Wales) Regulations 2007 and The Home Information Pack Regulations 2007.
The information displayed about this property comprises a property advertisement. This property advertisement does not constitute property particulars. The information is provided and maintained by chewton rose. Please contact the chewton rose office directly to obtain full property particulars and any information which may be available under the terms of The Energy Performance of Buildings (Certificates and Inspections) (England and Wales) Regulations 2007 and The Home Information Pack Regulations 2007.