 Colchester Estate Agents
Colchester Estate Agents
We are carrying out valuations in this area.
If you are thinking of selling, book a free, no obligation valuation with one of our valuing experts.
 Colchester Estate Agents
Colchester Estate Agents
We are carrying out valuations in this area.
If you are thinking of selling, book a free, no obligation valuation with one of our valuing experts.
Set in a tranquil village location. An exceptional four/five bedroom family home, one of only four in this private select development. Built in 2017, extended and improved, the high quality is that of a newly built home. Set on a plot approaching an acre and backing on to open fields.
SETTING THE SCENE
Set in the sought after village of Tendring, twelve miles east of Colchester City, a short drive to the wonderful clean beaches at Frinton-on-Sea and only six miles to the mainline station at Manningtree. There is a highly regarded village primary school, local farm shop selling everyday food essentials and local produce, church, cricket club and local public house with restaurant.
Glebe Place is in a tranquil village location. This is an exceptional four/five bedroom detached home, one of four built in 2017, to an incredibly high standard by respected local builder Granville Developments. Ascot House incorporates individuality, traditional architectural features, high level and stylish finish and enviable surroundings. A modern and stylish home, extended and improved, the original high quality remains intact and exceeds that of the majority of brand new homes. Set on a plot approaching an acre and backing on to open fields with wonderful far reaching scenic views.
Tendring is known for its incredibly friendly and diverse village community with activities for age groups. This home offers luxurious and private living for a family or just simply a couple. Our vendors and their family have thoroughly enjoyed living in their home for the last five years and, will look back with found and happy memories. Only due to a calling to relocate south, nearer family and friends, that they are now looking to move.
ACCOMMODATION
Overall accommodation approaching 3,000 square feet.
As you turn into this sweeping driveway on this select collection of only four homes you immediately get a sense of quality and individuality merely due to how the homes are generously spaced apart and immaculately presented and maintained. A pleasing and welcoming start to what awaits inside.
Inside
Ascot House has been subject to many upgrades since built including the addition of an impressive garden room and comprehensively fitted kitchen/breakfast room. Extensions have been added to both the utility room and study/playroom. Further enhancements include an oak staircase with glass balustrade and oak doors, whilst in the sitting room an attractive fireplace has been installed
In brief the accommodation comprises; entrance hall, ground floor cloaks w/c, dual aspect sitting room with fireplace, study/playroom, utility room, spacious and comprehensively fitted kitchen/breakfast room with open plan dining area.
The property was originally built with five bedrooms, but is currently arranged as a four bedroom with a principle suite. On the first floor a galleried landing leads to all bedrooms and the family bathroom. The principle suite has an impressive dressing room, en-suite, air conditioning and wonderful views over the garden and farmland beyond. Bedroom two also comes with en-suite and similar views to bedroom one.
Externally
Outside the property comes with detached double garage, with off street parking for multiple vehicles. Both the front and rear gardens have been beautifully landscaped. The rear incorporating a large porcelain garden terrace, perfect for relaxing throughout the seasons or entertaining friends and family with summer parties and BBQs.
A garden that simply yearns to have children running and playing, enjoying the benefits of the outside or perhaps adding the feature of a fruit and vegetable patch and, even your own chicken run. The total plot approaching an acre, approximately 0.8 acre, that backs on to open fields with far reaching uninterrupted scenic views beyond.
Alternatively, you can call us on 01206 564259 or visit us in branch
How much stamp duty will I pay?
Stamp Duty Calculator:
Mortgage calculator
Not sure if you can afford this property? Try our handy mortgage calculator tool.
Click here
Property information contact details
Nick Curtis
Branch Partner
Without a doubt there are two large driving forces for people moving to the area. The excellent range of private and state schools. The grammar schools annually top the league tables across the country. The range of private schools offer a more tailored education and are exceptionally well sought after. The second, being value for money, although, as the town grows, house prices within the area look to rise steadily within the coming years.
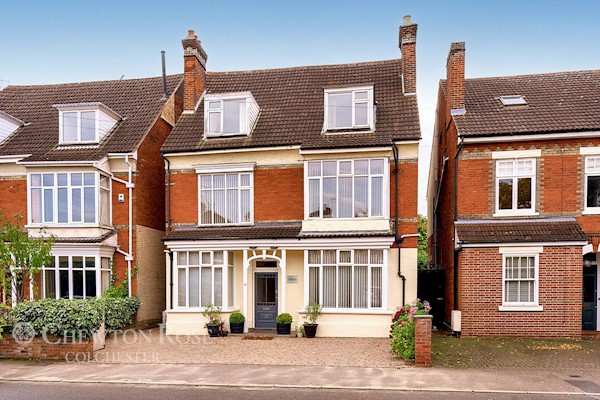
£900,000
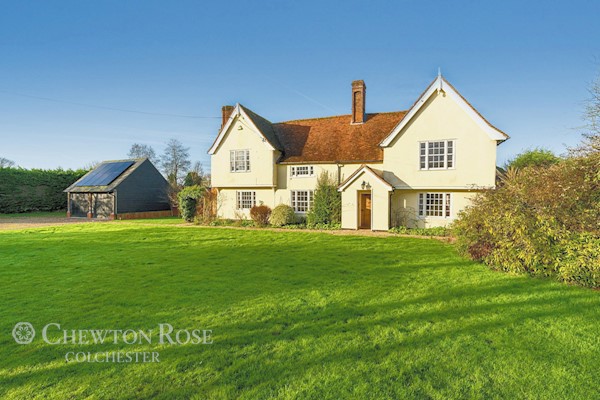
£900,000
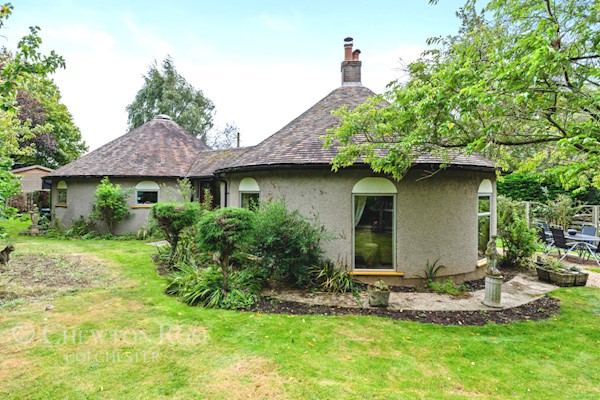
£575,000
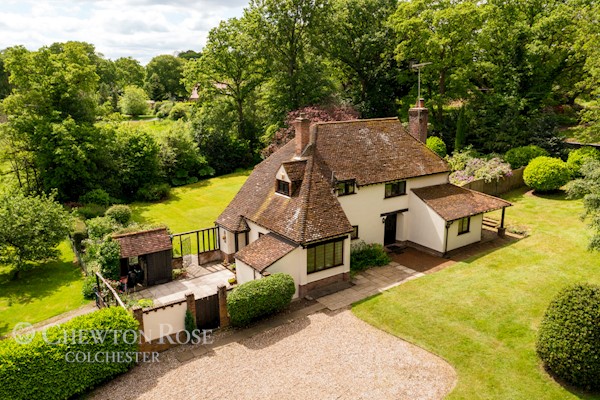
£800,000
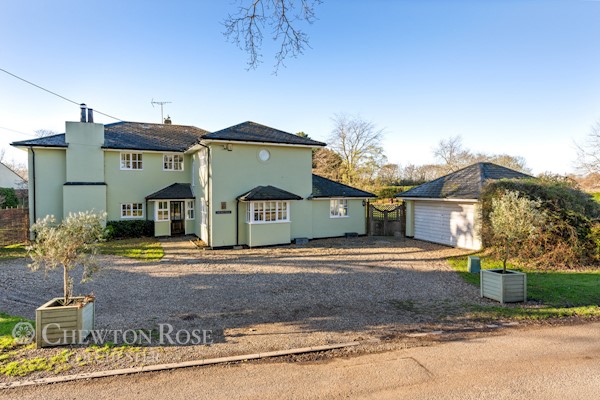
£1,000,000
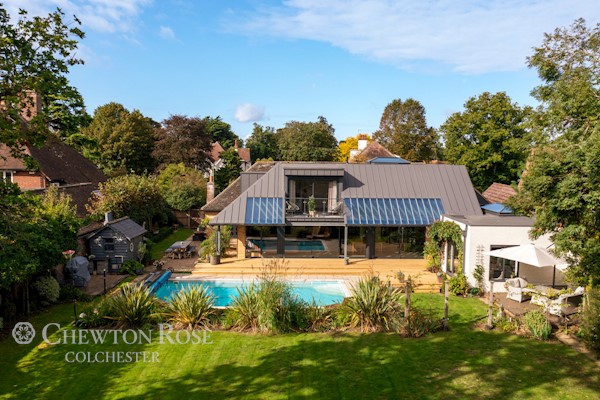
£1,900,000
The information displayed about this property comprises a property advertisement. This property advertisement does not constitute property particulars. The information is provided and maintained by chewton rose. Please contact the chewton rose office directly to obtain full property particulars and any information which may be available under the terms of The Energy Performance of Buildings (Certificates and Inspections) (England and Wales) Regulations 2007 and The Home Information Pack Regulations 2007.
The information displayed about this property comprises a property advertisement. This property advertisement does not constitute property particulars. The information is provided and maintained by chewton rose. Please contact the chewton rose office directly to obtain full property particulars and any information which may be available under the terms of The Energy Performance of Buildings (Certificates and Inspections) (England and Wales) Regulations 2007 and The Home Information Pack Regulations 2007.