 Milton Keynes Estate Agents
Milton Keynes Estate Agents
We are carrying out valuations in this area.
If you are thinking of selling, book a free, no obligation valuation with one of our valuing experts.
 Milton Keynes Estate Agents
Milton Keynes Estate Agents
We are carrying out valuations in this area.
If you are thinking of selling, book a free, no obligation valuation with one of our valuing experts.
PART EXCHANGE OR AGENTS FEES PAID NOW AVAILABLE!!! Stone Lodge is a quality Stone Built detached home, with a generous southerly facing rear garden, double garage offering flexible accommodation. Situated in this picturesque village and part of this besp
PART EXCHANGE OR AGENTS FEES PAID NOW AVAILABLE!!! This STUNNING collection of just six high-quality, WELL-DESIGNED homes in this PICTURESQUE village which boasts ancient buildings set within the Bedfordshire COUNTRYSIDE, benefitting from access to Bedford, Milton Keynes and the M1.
Contact us now to view!
Buy a more energy efficient home – 85% of new builds have an EPC rating of A or B*!
Specifically for houses like these new builds at Stagsden, there are energy savings of up to 63% which could save you up to £182.97 per month, which would be up to £2,575.18 annually!
Stone Lodge is a superb and unusual home, entered via double doors to the entrance hallway, with stairs to the first floor landing and cloakroom/W.C. doors to the living room and kitchen, family, dining room. The high quality, well equipped kitchen, family, dining has dual aspect bi fold doors to the southerly facing rear garden as well as access to the laundry room there is also under floor heating to the ground floor. The first floor has a main bedroom with en suite, further second bedroom with en suite as well as two more bedrooms and the main bathroom. Externally there is a front garden and driveway with ample parking for several cars and access to the double garage as well as the southerly facing rear garden.
KITCHEN
The kitchens are individually designed with a choice of a fitted contemporary or traditional kitchen with integrated appliances and Quartz worktop. NEFF appliances – oven, hob and extractor, dishwasher, and fridge freezer.
LAUNDRY ROOM
A fitted minimalist laundry with solid worktops, the electrical, mechanical, and plumbing installed ready for a washing machine and dryer (appliances not included).
BATHROOM AND EN-SUITES
Wall tiles throughout the property to be supplied by a visionary company providing personalised and careful attention for the homeowner, establishing a constant improvement in production processes focused fundamentally on protecting the environment. Full height tiling to shower enclosures, backsplash tiling to wet areas. Chrome thermostatic towel radiators along with Chrome taps and shower.
HEATING
Full central heating – LPG fired. Underfloor heating to the ground floor with individual thermostats to rooms and radiators to the first floor.
ELECTRICS
Satin chrome sockets and switches to the ground floor and landing, pre-wired TV and Ethernet throughout the property and pendants to the bedrooms, as well as LED down lights to selected areas.
INTERNAL FINISHES
Oak faced internal doors with stainless steel hinges, with stainless steel ironmongery there is also a choice of vinyl flooring or carpets throughout the ground floor.
These generous well designed detached homes are all finished to a high quality standard and are surrounded by countryside whilst facing onto a newly created village green. Each home is unique, having been individually designed and built by local house builders, Astrum Homes, who have an eye for detail and luxury. Whilst each home varies, they have all been designed with family living in mind. This wonderful development, Spring Lane is situated in the rolling countryside of the picturesque village of Stagsden, opposite the newly created village green. Stagsden is about two miles west of Bromham which has a range of shops and Bedford County Golf Club. The town of Bedford (five miles) has a wider range of leisure facilities, including extensive shopping outlets and a mainline train station, which has regular commuter services to Central London St Pancras. Private schooling includes the Harpur Trust Schools in Bedford, or Uppingham, Oundle, Oakham, Rugby, Stowe and Wellingborough which are all within an hours’ drive. Nearby Bedford bypass gives great road access to the A421, A6, A1 and M1.
Astrum Homes, a privately owned local developer with the main aim of delivering high quality homes in terms of design and build in prime locations, to the highest standards of specification and finish. Astrum Homes
Alternatively, you can call us on 01908 969129 or visit us in branch
How much stamp duty will I pay?
Stamp Duty Calculator:
Mortgage calculator
Not sure if you can afford this property? Try our handy mortgage calculator tool.
Click here
Property information contact details
Graham Nash
Branch Partner
milton.keynes@chewtonrose.co.uk
01908 969129
889-897 Silbury Boulevard
Milton Keynes
Buckinghamshire
MK9 3XJ
The new town of Buckinghamshire has a growing population in excess of 250,000 and is well served with schools, restaurants, shops and local amenities.
The area is bursting with 500 acres of scenic parks and woodlands, and hosts a number of successful carnivals and art festivals throughout the year as well.
Located just off the M1, there is easy access to London and the North, with trains leaving frequently to take you all over the country.
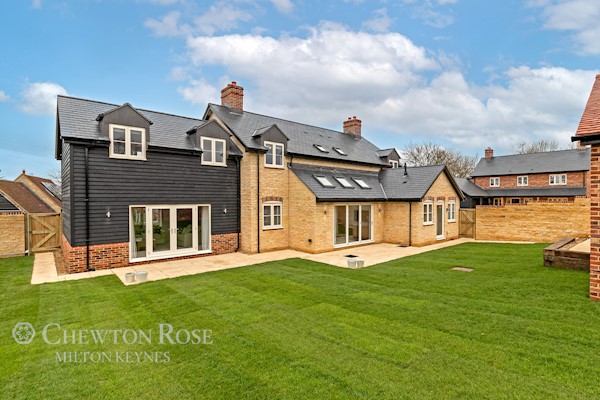
£1,000,000
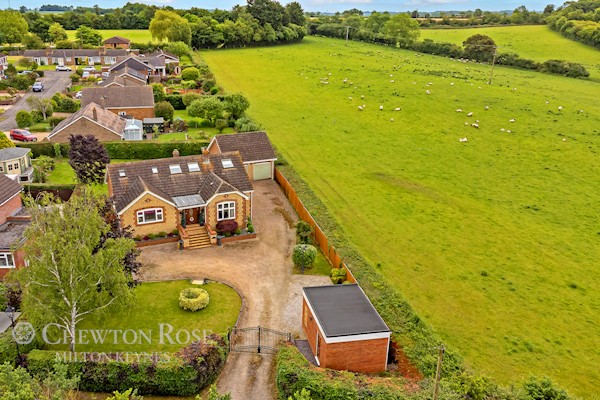
£695,000
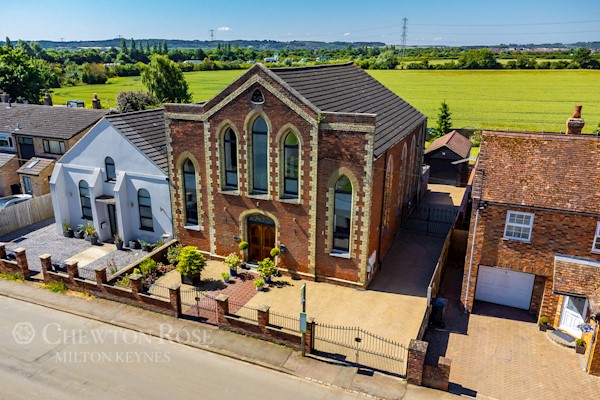
£850,000
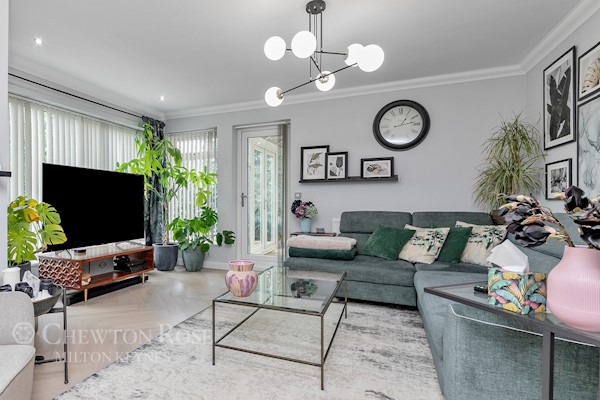
£650,000
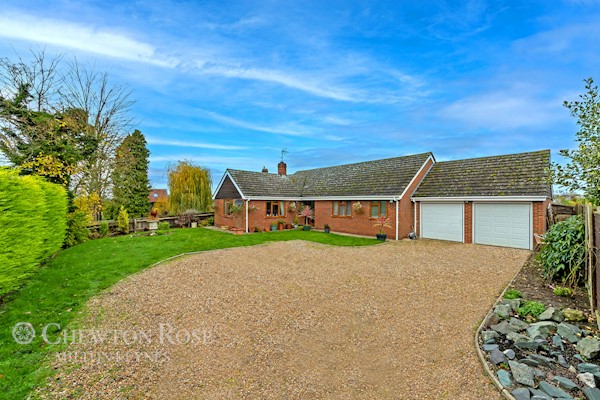
£795,000
The information displayed about this property comprises a property advertisement. This property advertisement does not constitute property particulars. The information is provided and maintained by chewton rose. Please contact the chewton rose office directly to obtain full property particulars and any information which may be available under the terms of The Energy Performance of Buildings (Certificates and Inspections) (England and Wales) Regulations 2007 and The Home Information Pack Regulations 2007.
The information displayed about this property comprises a property advertisement. This property advertisement does not constitute property particulars. The information is provided and maintained by chewton rose. Please contact the chewton rose office directly to obtain full property particulars and any information which may be available under the terms of The Energy Performance of Buildings (Certificates and Inspections) (England and Wales) Regulations 2007 and The Home Information Pack Regulations 2007.