 Milton Keynes Estate Agents
Milton Keynes Estate Agents
We are carrying out valuations in this area.
If you are thinking of selling, book a free, no obligation valuation with one of our valuing experts.
 Milton Keynes Estate Agents
Milton Keynes Estate Agents
We are carrying out valuations in this area.
If you are thinking of selling, book a free, no obligation valuation with one of our valuing experts.
The detached house on Tamworth Road in Bedford was completely transformed by its current owners and is today a spacious, stylish, light-filled family home
Walking through the house on Tamworth Road you could be forgiven for thinking you’d stepped on to the pages of a glassy homes magazine. The four-bedroom house has been exquisitely finished throughout and today presents accommodation that is not only aesthetically pleasing, but also of a high quality and extremely practical to live in. “When we first saw the house seven years ago, we were drawn to it because it was in a sunny position, on a quiet cul-de-sac and it had a really nice feel to it,” she recalls. “It was a good size for us but we knew we could upgrade it and transform it into the perfect home for our family – and that is what we have done.”
Alternatively, you can call us on 01908 969129 or visit us in branch
How much stamp duty will I pay?
Stamp Duty Calculator:
Mortgage calculator
Not sure if you can afford this property? Try our handy mortgage calculator tool.
Click here
Property information contact details
Graham Nash
Branch Partner
milton.keynes@chewtonrose.co.uk
01908 969129
889-897 Silbury Boulevard
Milton Keynes
Buckinghamshire
MK9 3XJ
The new town of Buckinghamshire has a growing population in excess of 250,000 and is well served with schools, restaurants, shops and local amenities.
The area is bursting with 500 acres of scenic parks and woodlands, and hosts a number of successful carnivals and art festivals throughout the year as well.
Located just off the M1, there is easy access to London and the North, with trains leaving frequently to take you all over the country.
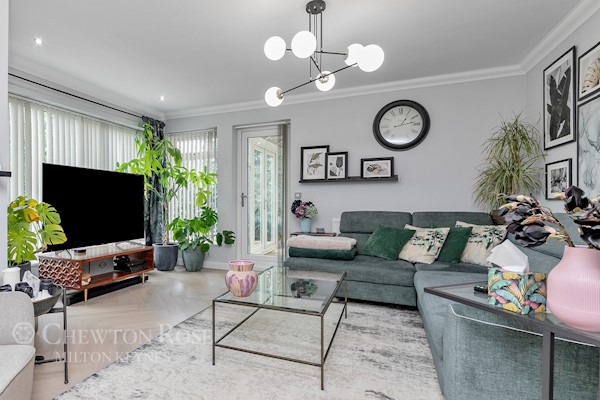
£650,000
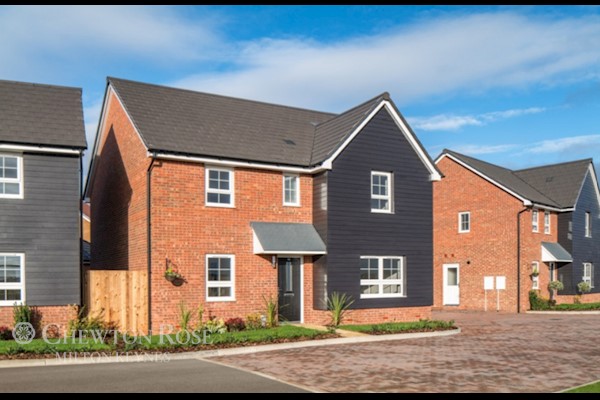
£650,000
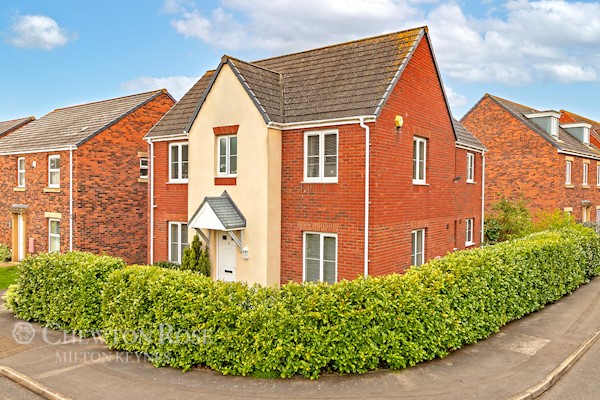
£540,000
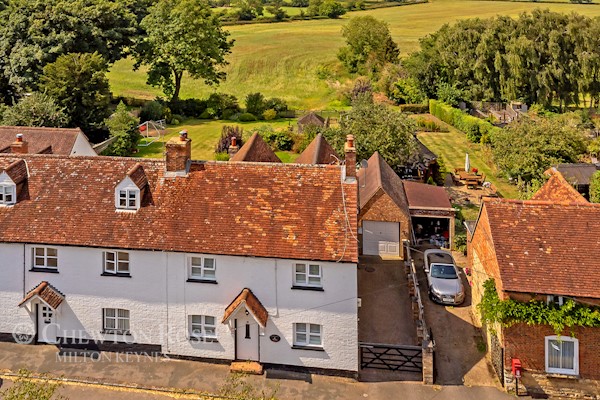
£575,000
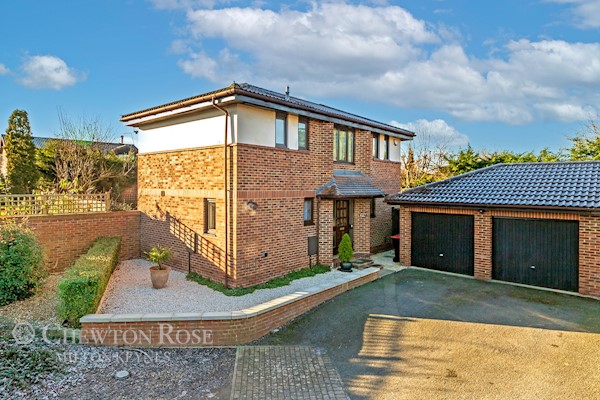
£630,000
The information displayed about this property comprises a property advertisement. This property advertisement does not constitute property particulars. The information is provided and maintained by chewton rose. Please contact the chewton rose office directly to obtain full property particulars and any information which may be available under the terms of The Energy Performance of Buildings (Certificates and Inspections) (England and Wales) Regulations 2007 and The Home Information Pack Regulations 2007.
The information displayed about this property comprises a property advertisement. This property advertisement does not constitute property particulars. The information is provided and maintained by chewton rose. Please contact the chewton rose office directly to obtain full property particulars and any information which may be available under the terms of The Energy Performance of Buildings (Certificates and Inspections) (England and Wales) Regulations 2007 and The Home Information Pack Regulations 2007.