 Ascot Estate Agents
Ascot Estate Agents
We are carrying out valuations in this area.
If you are thinking of selling, book a free, no obligation valuation with one of our valuing experts.
 Ascot Estate Agents
Ascot Estate Agents
We are carrying out valuations in this area.
If you are thinking of selling, book a free, no obligation valuation with one of our valuing experts.
This extraordinary double-fronted, four-bedroom detached family home presents an exceptional chance to create your dream property with a partially converted two-bedroom annexe, complete with its own kitchen and bathroom.
This extraordinary double-fronted, four-bedroom detached family home presents an exceptional chance to create your dream property. Overflowing with charm and character, it seamlessly blends timeless Victorian elegance with boundless potential for modern enhancements. Situated on a generous plot spanning nearly one-fifth of an acre, this home offers abundant space for both family living and entertaining. The gated driveway ensures ample parking and convenient access to the expansive garden.
Step inside, and you’ll find a welcoming ground floor featuring an open-plan living and dining area. Here, the light pours through a striking bay window, highlighting the period-style flooring and exquisite plantation shutters. The modern kitchen flows effortlessly into the stunning garden via bi-folding doors, creating a harmonious blend of indoor and outdoor living. A thoughtfully designed bathroom with luxurious roll-top bath and premium fixtures completes this level, offering a touch of indulgence.
Upstairs, the charm continues with four generously sized double bedrooms that beautifully preserve the home’s Victorian appeal. Original flooring and low-level traditional radiators create a warm, inviting ambiance, perfect for relaxation or family living.
One of the standout features of this property is the detached stable block, which has been expertly reimagined into a versatile two-bedroom annexe. The ground floor boasts a high-spec, open-plan kitchen and living area, while the sleek, modern shower room offers practicality with a contemporary edge. The upper level provides two well-proportioned bedrooms, making it perfect for extended family, guests, or even as a potential rental opportunity. An additional outbuilding offers further storage or creative potential.
The expansive garden is a true sanctuary, featuring a harmonious mix of manicured lawn, gravel paths, and a raised decked area. Perfect for al fresco dining, family gatherings, or peaceful outdoor moments, this garden is an entertainer’s dream.
While certain areas of the property, including the annexe and stables, would benefit from further finishing and personalization, this home offers a unique canvas. Whether you’re envisioning a grand family residence or a flexible property with annexed living or rental potential, this stunning Victorian gem is ready to be transformed into something truly special.
Don’t miss this rare opportunity to own a property that combines rich heritage with endless possibilities. With thoughtful upgrades, this could become the masterpiece you’ve always imagined.
Alternatively, you can call us on 01344 622822 or visit us in branch
How much stamp duty will I pay?
Stamp Duty Calculator:
Mortgage calculator
Not sure if you can afford this property? Try our handy mortgage calculator tool.
Click here
Property information contact details
Sarah Farrington
Senior Property Marketing Consultant
01344 622822
Ascot is a small town in East Berkshire, 6 miles south of Windsor, and 25 miles west of London. It is most notable as the location of Ascot Racecourse, home of the prestigious Royal Ascot meeting.
While the racecourse is the focus of the town, Ascot has some thriving boutiques, cafes and restaurants to discover.
The nearby towns of Windsor, Camberley, Guildford and Reading have everything else you might need, from impressive shopping centres to theatres.
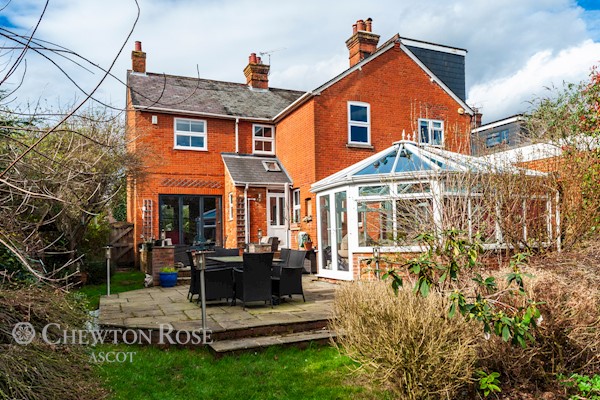
£800,000
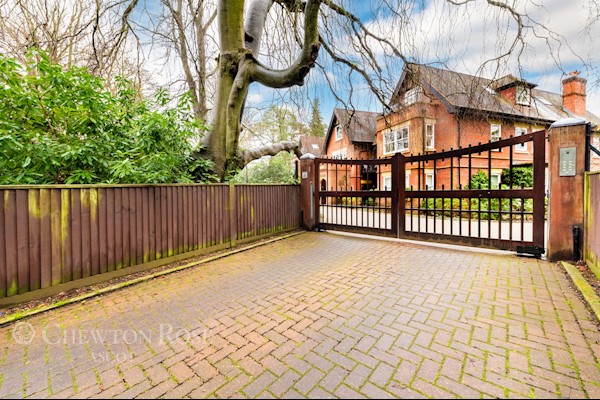
£800,000
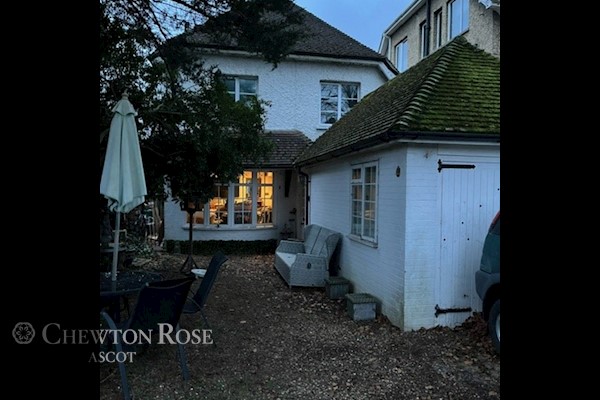
£800,000

£950,000
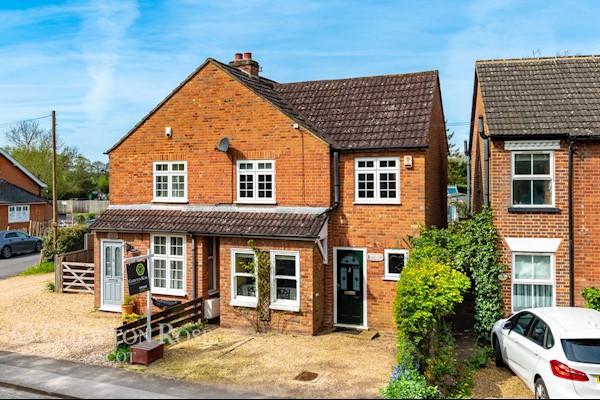
£530,000
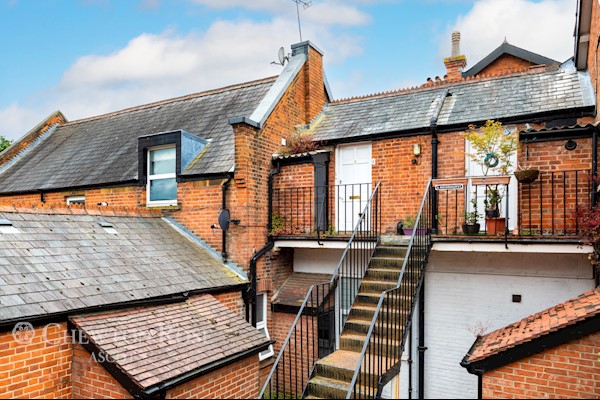
£395,000
The information displayed about this property comprises a property advertisement. This property advertisement does not constitute property particulars. The information is provided and maintained by chewton rose. Please contact the chewton rose office directly to obtain full property particulars and any information which may be available under the terms of The Energy Performance of Buildings (Certificates and Inspections) (England and Wales) Regulations 2007 and The Home Information Pack Regulations 2007.
The information displayed about this property comprises a property advertisement. This property advertisement does not constitute property particulars. The information is provided and maintained by chewton rose. Please contact the chewton rose office directly to obtain full property particulars and any information which may be available under the terms of The Energy Performance of Buildings (Certificates and Inspections) (England and Wales) Regulations 2007 and The Home Information Pack Regulations 2007.