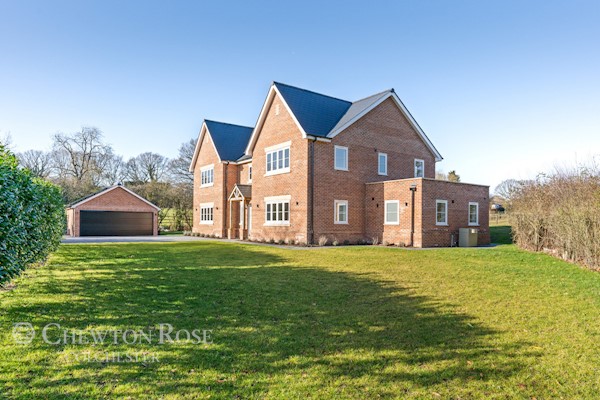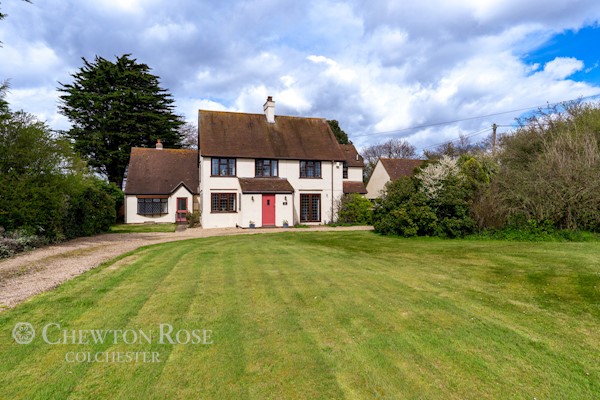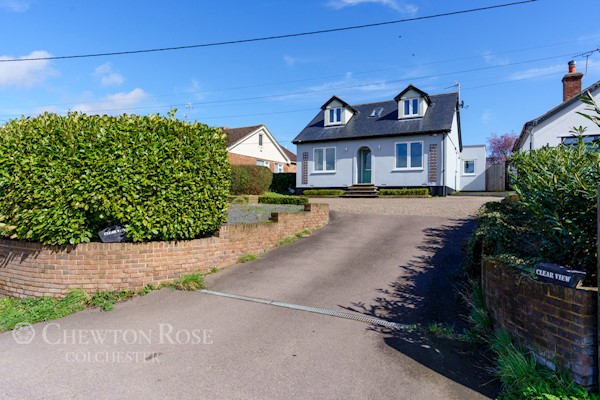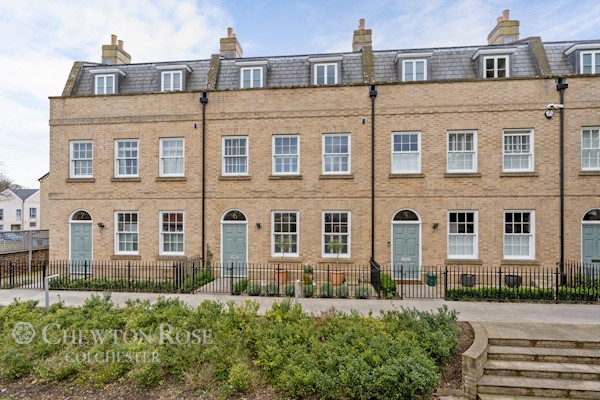 Colchester Estate Agents
Colchester Estate Agents
We are carrying out valuations in this area.
If you are thinking of selling, book a free, no obligation valuation with one of our valuing experts.
 Colchester Estate Agents
Colchester Estate Agents
We are carrying out valuations in this area.
If you are thinking of selling, book a free, no obligation valuation with one of our valuing experts.
An elegant and attractive four double bedroom Victorian home. Three bathrooms, high end kitchen/breakfast room, three reception rooms and an elegant oak framed garden room,. Sitting in generous gardens approaching 1 acre in a tranquil, rural position in
Borleys is an elegant and impressive four double bedroom Victorian home. Three bathrooms – that include two en-suite, stunning modern high-end kitchen/breakfast room, boot room, utility, three reception rooms - lounge, formal dining room, family room, and a superb oak framed garden room.
Outside is a home office, single garage and four storage barns of various sizes that have a variety of uses. There is off-street parking for several vehicles.
Approximately 3172 sq ft of accommodation sitting in generous gardens approaching 1 acre (STMS). Located in a tranquil, semi-rural position in the village of Abberton that is around 5 miles south of Colchester City centre.
Rarely does a period home of this quality and finish come to market. Dating back to 1860, mid Victorian period, this wonderful, detached home, with its red brick façade and light and airy rooms retains its original period charm with the mix and benefit of complementary high quality modern facilities and finish.
During the renovation and extension, over 10 years ago, care and attention was taken to retain many original characteristics including fireplaces and an abundance of leaded light stained glass windows amongst original sash windows.
The current vendors have thoroughly enjoyed their time at this home and lovingly ensured with no expense spared that the property has been kept and maintained to a very high standard. A light and spacious period house that from the moment you walk through the door feels like home.
POTENTIAL TO ADD VALUE AND ADDITIONAL ACCOMMODATION
There is an existing permission to extend Borleys above the garden room to provide a larger principle suite.
In addition beyond the extensive parking area and to the north of the house there is a good size lawn area that, subject to planning, can easily accommodate additional outbuildings or potential ancillary accommodation.
ACCOMMODATION
Ground Floor
There are two main entrances to the house, one being the main front door on the south side. The other on the east side leading into the boot room, for everyday use, and as this area is perfect to ‘take off your boots, coat and hat’. Our vendor uses the boot room entrance.
The main front door is part leaded light-stained glass entrance door leads through to an elegant reception hall with attractive stair flight leading to the first floor accommodation. The hall has oak flooring, a radiator and dado rail.
At the end of the hall is the cloakroom housing a low level wc and wall mounted wash hand basin. At the front of the property is the dining room with dual aspect, oak flooring, attractive fireplace and radiator. At the rear is the lounge, again enjoying oak flooring, brick and tiled fireplace with painted surround and inset stove, two radiators, dado rail, and also having a dual aspect.
At the hub of the property is a large kitchen/breakfast room, most beautifully appointed with a range of base units with cupboards and drawers under, granite work surfaces with upstand and a range of matching wall mounted cupboards. Central island with an selection of cupboards and a breakfast bar., There is a gas fired Rayburn and built in appliances include a larder fridge, built in dishwasher, Siemens oven and bottle fridge whilst halogen spotlights and tiled flooring flow through into the breakfast area. Along one wall is a bank of built in cupboards and drawers providing useful storage, currently to the front is a sofa and dinning table but could easily be used for other everyday use.
An arched doorway leads through to the family room, perfect to relax after an evening meal or just to snuggle in and watch the latest movie. This room has oak flooring and sash window overlooking the gardens with a log burner, with double doors leading through to the attractive garden room. Of timber framed double glazed construction, the room enjoys underfloor heating beneath red and black quarry tiles with stained glass leaded light parched mot
Alternatively, you can call us on 01206 564259 or visit us in branch
How much stamp duty will I pay?
Stamp Duty Calculator:
Mortgage calculator
Not sure if you can afford this property? Try our handy mortgage calculator tool.
Click here
Property information contact details
Nick Curtis
Branch Partner
Without a doubt there are two large driving forces for people moving to the area. The excellent range of private and state schools. The grammar schools annually top the league tables across the country. The range of private schools offer a more tailored education and are exceptionally well sought after. The second, being value for money, although, as the town grows, house prices within the area look to rise steadily within the coming years.

£1,200,000

£1,200,000

£575,000

£590,000
The information displayed about this property comprises a property advertisement. This property advertisement does not constitute property particulars. The information is provided and maintained by chewton rose. Please contact the chewton rose office directly to obtain full property particulars and any information which may be available under the terms of The Energy Performance of Buildings (Certificates and Inspections) (England and Wales) Regulations 2007 and The Home Information Pack Regulations 2007.
The information displayed about this property comprises a property advertisement. This property advertisement does not constitute property particulars. The information is provided and maintained by chewton rose. Please contact the chewton rose office directly to obtain full property particulars and any information which may be available under the terms of The Energy Performance of Buildings (Certificates and Inspections) (England and Wales) Regulations 2007 and The Home Information Pack Regulations 2007.