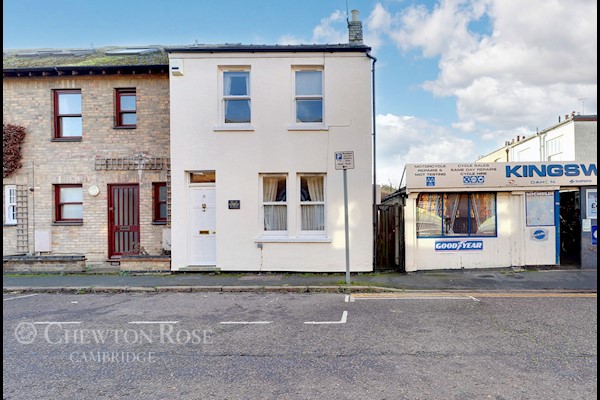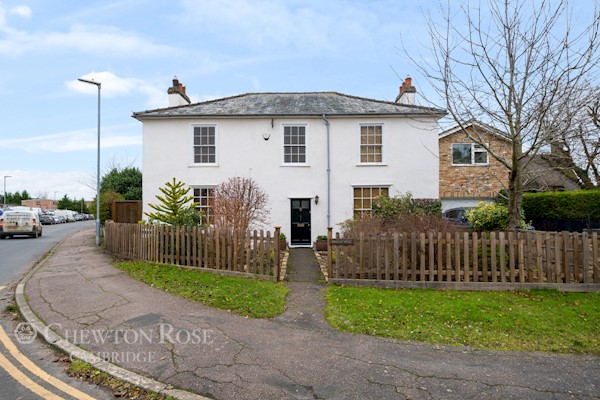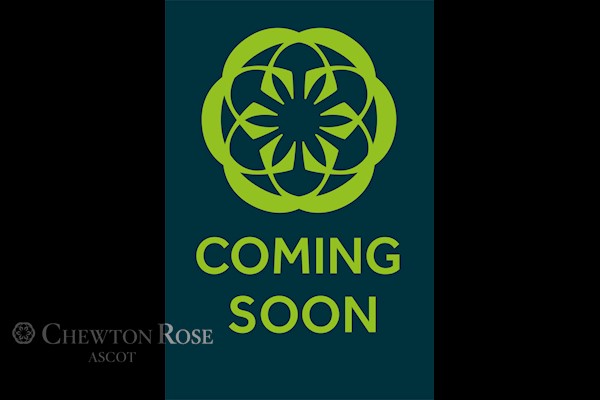 Cambridge Estate Agents
Cambridge Estate Agents
We are carrying out valuations in this area.
If you are thinking of selling, book a free, no obligation valuation with one of our valuing experts.
 Cambridge Estate Agents
Cambridge Estate Agents
We are carrying out valuations in this area.
If you are thinking of selling, book a free, no obligation valuation with one of our valuing experts.
This three-bedroom detached home, just a mile from Cambridge City Centre, offers a spacious layout, bright living room, modern open-plan kitchen/dining area and a landscaped garden. It provides excellent access to amenities, shops and green spaces, blending convenience with tranquillity.
This beautifully presented property combines contemporary design with thoughtful features, offering an exceptional living experience. The spacious entrance hall, complete with bespoke storage, oak flooring and sash windows, sets the tone for the rest of the home. The living room is bright and welcoming, featuring dual sash windows, recessed spotlights and ample space for furniture. The open-plan kitchen/dining room is a stand out feature, with modern fitted units, integrated appliances, a sleek breakfast bar and bi-folding doors leading to a landscaped garden. A convenient ground-floor bathroom with modern fittings complete the ground floor.
Upstairs, the property boasts three generously sized double bedrooms, including a stunning master bedroom with bespoke wardrobes and exposed wood flooring. The contemporary family bathroom is finished to a high standard with a double vanity basin and a full-length bathtub. The landscaped garden offers a mix of lawn and patio areas, ideal for entertaining or relaxation, with added privacy from mature hedges and timber fencing.
Springfield Road is a charming, quiet street conveniently located just off Mitcham's corner, approximately one mile north of Cambridge City Centre. The property enjoys easy access to the River Cam, Midsummer Common and Jesus Green, offering idyllic green spaces nearby. Mitcham's corner provides a variety of local shops, while the city centre boasts an excellent range of amenities, restaurants and cultural attractions, all within easy reach.
Alternatively, you can call us on 01223 340565 or visit us in branch
How much stamp duty will I pay?
Stamp Duty Calculator:
Mortgage calculator
Not sure if you can afford this property? Try our handy mortgage calculator tool.
Click hereProperty information contact details
01223 340565
64 Regent Street,
Cambridge,
Cambridgeshire,
CB2 1DP
Cambridge is a historic city in Cambridgeshire, located about 50 miles north of London. It is most famous for being home to the University of Cambridge, one of the oldest and most prestigious universities in the world. Cambridge also has a thriving array of shops, cafes, and restaurants, offering something for everyone.
The nearby towns of Ely, Newmarket, and Huntingdon provide additional amenities, from shopping centres to theatres, making the region well-serviced for all needs.

£800,000

£750,000

£700,000
The information displayed about this property comprises a property advertisement. This property advertisement does not constitute property particulars. The information is provided and maintained by chewton rose. Please contact the chewton rose office directly to obtain full property particulars and any information which may be available under the terms of The Energy Performance of Buildings (Certificates and Inspections) (England and Wales) Regulations 2007 and The Home Information Pack Regulations 2007.
The information displayed about this property comprises a property advertisement. This property advertisement does not constitute property particulars. The information is provided and maintained by chewton rose. Please contact the chewton rose office directly to obtain full property particulars and any information which may be available under the terms of The Energy Performance of Buildings (Certificates and Inspections) (England and Wales) Regulations 2007 and The Home Information Pack Regulations 2007.