 Colchester Estate Agents
Colchester Estate Agents
We are carrying out valuations in this area.
If you are thinking of selling, book a free, no obligation valuation with one of our valuing experts.
 Colchester Estate Agents
Colchester Estate Agents
We are carrying out valuations in this area.
If you are thinking of selling, book a free, no obligation valuation with one of our valuing experts.
An excellent new build bungalow set in an approximate 0.3 acre plot in the convenient yet rural peripheral of the village of Great Bromley.
Guide Price £725,000 to £750,000
A superb brand new spacious bungalow that you can move straight it. Built to a very high quality and specification. Private and with few immediate neighbours. A rare opportunity and what a delight to be the first owner.
The three bedroom home was completed in October 2024, with great attention to detail in its construction. The internal accommodation extends to approximately 2405sqft including a separate double garage and offers practical and contemporary living spaces. The open plan kitchen-living room of capacious proportions incorporating an impressive vaulted ceiling is flooded with natural light via the bi-fold doors that allow the room to open out to the Indian sandstone terrace and rear garden.
The property also offers solid eco-credentials with underfloor heating throughout with thermostats to each room, a modern MVHR unit to increase air circulation and heat recovery with eight south facing 3.5kw solar panels. A high level of comfort continues throughout the home with engineered oak wood flooring starting at the entrance hall and seamlessly transitions through to the dining / living room and second lounge, which will be complete with a modern MCZ Halo pellet wood-burner fully programmable via your phone.
Accessing the open-plan kitchen/living room via a set of solid oak double doors that continue accentuate the dimensions of the living space, it is noted how versatile the living accommodation is. To tie in with the countryside vernacular and living, a timeless solid wood shaker kitchen has been installed with an impressive family sized kitchen island, perfect for day to day dining and for entertaining. Included in the kitchen are Neff cooking appliances with a ceramic induction hob in the kitchen island with a built in downdraft underfloor extractor, a built in washing machine and tumble dryer, dish washer, full height Bosch fridge/freezer and wine fridge.
The west side of the home houses the three double bedrooms and family bath/shower room. The principle bedroom comes with a high quality en-suite shower room with a rain shower head.
The property is accessed through two brick piers allowing the provision for an electric gate and onto an expansive block paved driveway offering parking for several vehicles. The double garage is supplied with electric roller shutter doors and offers the ability to install EV charging points.
The rear and side garden has been laid to lawn with a row of silver birches planted on the boundary to provide privacy and dappled shade.
Alternatively, you can call us on 01206 564259 or visit us in branch
How much stamp duty will I pay?
Stamp Duty Calculator:
Mortgage calculator
Not sure if you can afford this property? Try our handy mortgage calculator tool.
Click here
Property information contact details
Matthew Sutton
Residential Sales Manager
Without a doubt there are two large driving forces for people moving to the area. The excellent range of private and state schools. The grammar schools annually top the league tables across the country. The range of private schools offer a more tailored education and are exceptionally well sought after. The second, being value for money, although, as the town grows, house prices within the area look to rise steadily within the coming years.
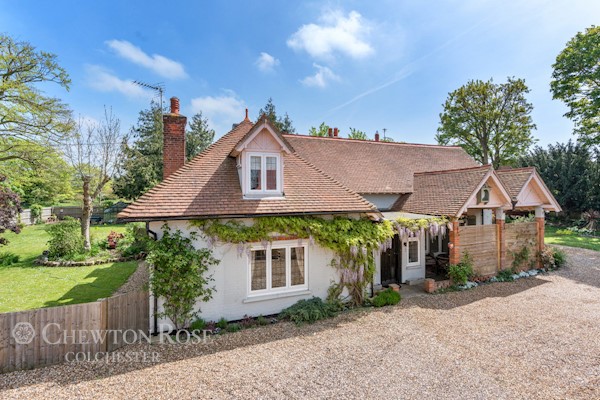
£725,000
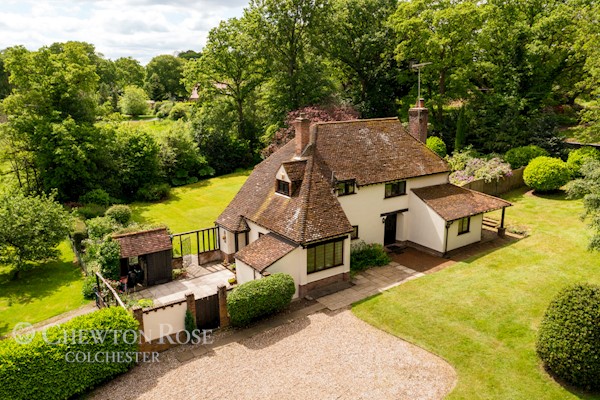
£800,000
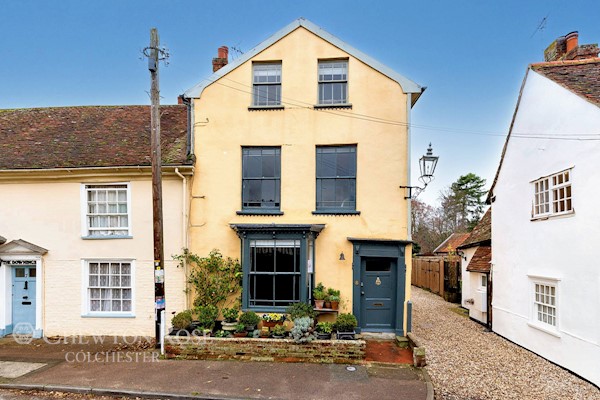
£550,000

£800,000
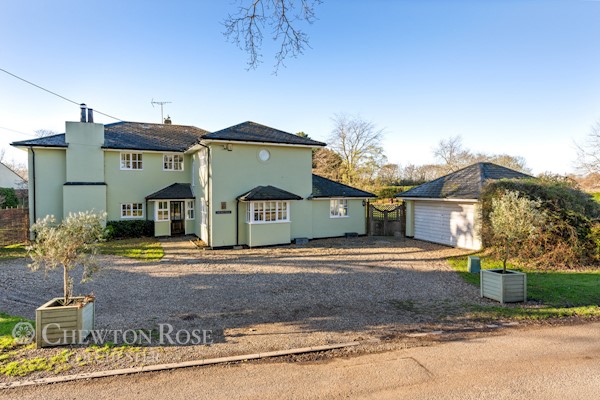
£1,000,000
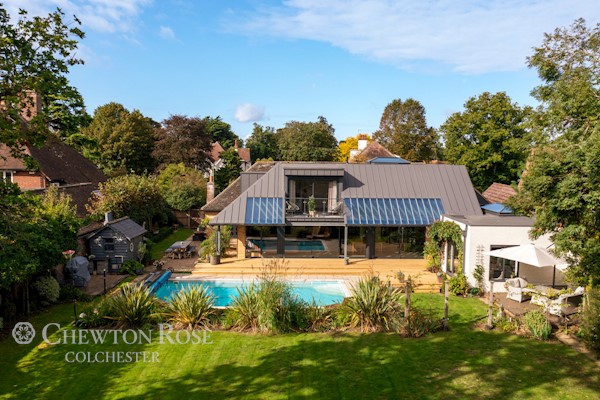
£1,900,000
The information displayed about this property comprises a property advertisement. This property advertisement does not constitute property particulars. The information is provided and maintained by chewton rose. Please contact the chewton rose office directly to obtain full property particulars and any information which may be available under the terms of The Energy Performance of Buildings (Certificates and Inspections) (England and Wales) Regulations 2007 and The Home Information Pack Regulations 2007.
The information displayed about this property comprises a property advertisement. This property advertisement does not constitute property particulars. The information is provided and maintained by chewton rose. Please contact the chewton rose office directly to obtain full property particulars and any information which may be available under the terms of The Energy Performance of Buildings (Certificates and Inspections) (England and Wales) Regulations 2007 and The Home Information Pack Regulations 2007.