 Ascot Estate Agents
Ascot Estate Agents
We are carrying out valuations in this area.
If you are thinking of selling, book a free, no obligation valuation with one of our valuing experts.
 Ascot Estate Agents
Ascot Estate Agents
We are carrying out valuations in this area.
If you are thinking of selling, book a free, no obligation valuation with one of our valuing experts.
This detached four bedroom house benefits from walking distance to local schools, village pub and Berkshire Polo Club, in addition providing easy access to Windsor and Ascot.
The accommodation comprises large entrance hall with oak flooring, cloakroom, living/dining room with multi fuel burner, oak flooring and double doors leading to the rear garden, kitchen/breakfast room with integrated Neff appliances and Baltic brown granite work surfaces. To the first floor the impressive landing provides access to three double bedrooms, with ensuite bathroom to the master bedroom and family bathroom, all with Grohe fittings, whilst the fourth bedroom is accessed via a spiral staircase and offers views of the front & rear aspect.
Externally to the front the property benefits from block paved driveway with off street parking for two/three vehicles.
Situated within the highly desirable Winkfield village is this 4 bedroom detached house which is within easy reach to both Ascot and Windsor.
Alternatively, you can call us on 01344 622822 or visit us in branch
How much stamp duty will I pay?
Stamp Duty Calculator:
Mortgage calculator
Not sure if you can afford this property? Try our handy mortgage calculator tool.
Click here
Property information contact details
Sarah Farrington
Senior Property Marketing Consultant
Ascot is a small town in East Berkshire, 6 miles south of Windsor, and 25 miles west of London. It is most notable as the location of Ascot Racecourse, home of the prestigious Royal Ascot meeting.
While the racecourse is the focus of the town, Ascot has some thriving boutiques, cafes and restaurants to discover.
The nearby towns of Windsor, Camberley, Guildford and Reading have everything else you might need, from impressive shopping centres to theatres.
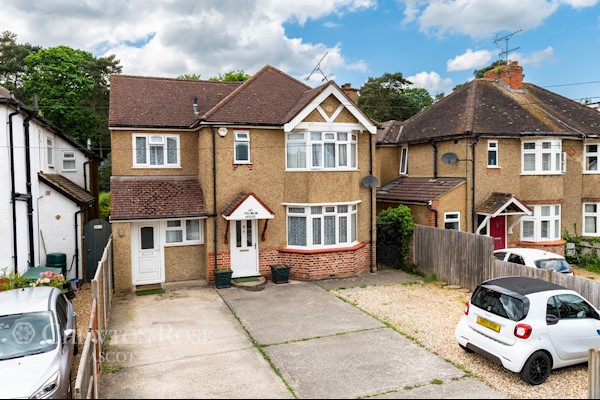
£900,000

£1,150,000
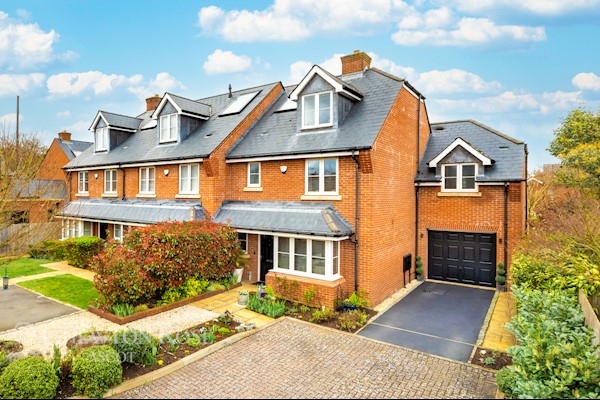
£875,000
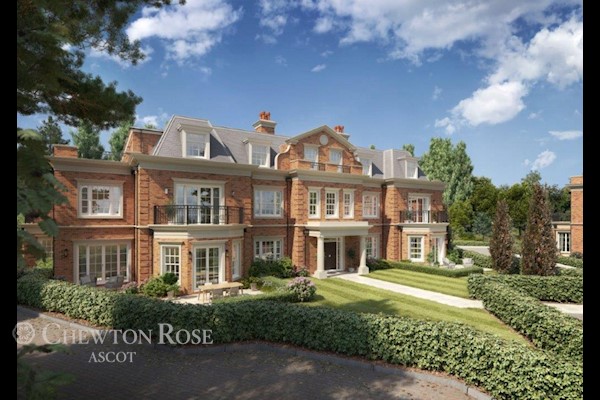
£2,600,000
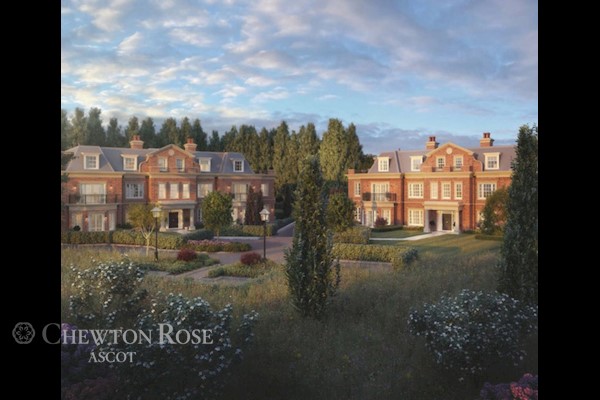
£1,800,000
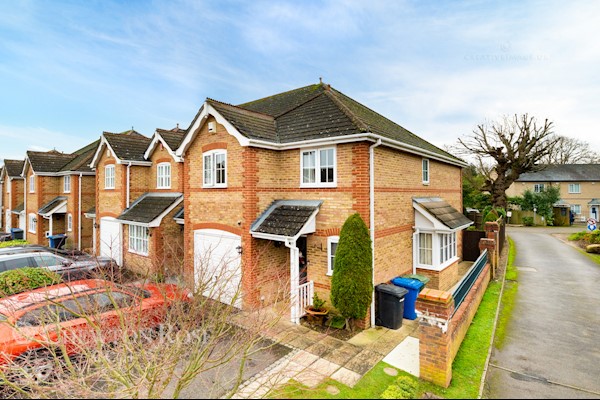
£750,000
The information displayed about this property comprises a property advertisement. This property advertisement does not constitute property particulars. The information is provided and maintained by chewton rose. Please contact the chewton rose office directly to obtain full property particulars and any information which may be available under the terms of The Energy Performance of Buildings (Certificates and Inspections) (England and Wales) Regulations 2007 and The Home Information Pack Regulations 2007.
The information displayed about this property comprises a property advertisement. This property advertisement does not constitute property particulars. The information is provided and maintained by chewton rose. Please contact the chewton rose office directly to obtain full property particulars and any information which may be available under the terms of The Energy Performance of Buildings (Certificates and Inspections) (England and Wales) Regulations 2007 and The Home Information Pack Regulations 2007.