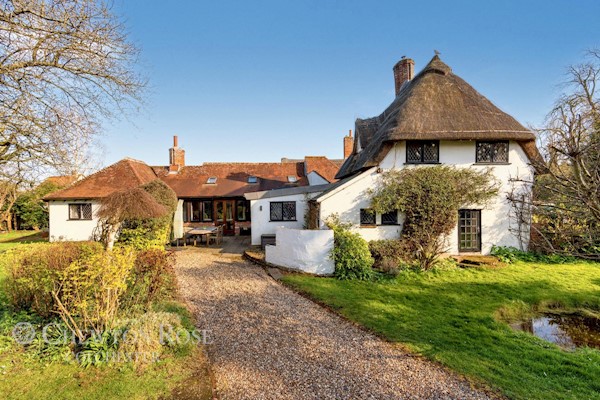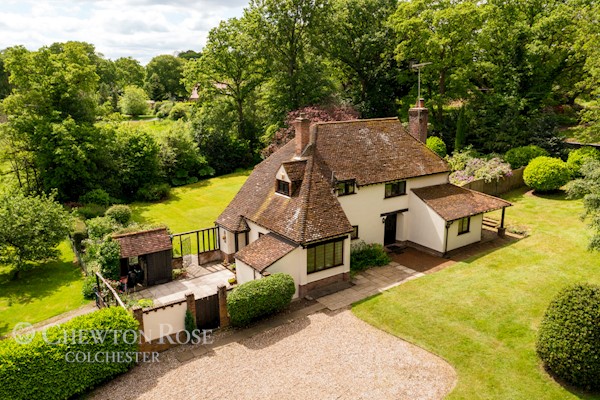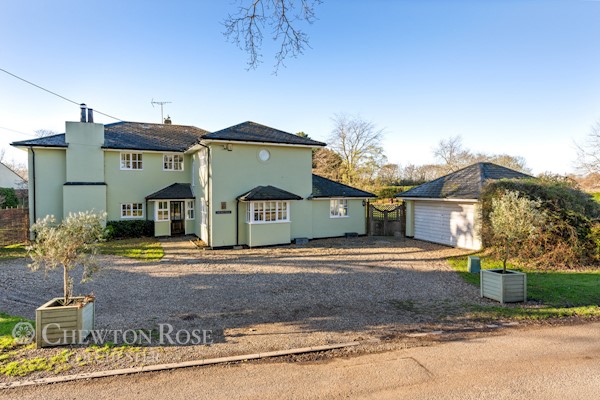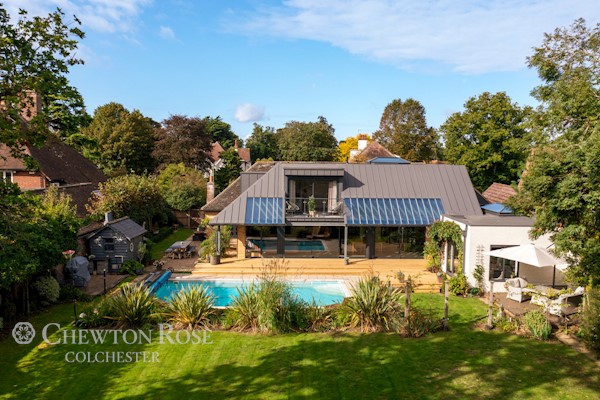 Colchester Estate Agents
Colchester Estate Agents
We are carrying out valuations in this area.
If you are thinking of selling, book a free, no obligation valuation with one of our valuing experts.
 Colchester Estate Agents
Colchester Estate Agents
We are carrying out valuations in this area.
If you are thinking of selling, book a free, no obligation valuation with one of our valuing experts.
An immaculate four/five bedroom home. Set approximately seven miles west of Sudbury in a rural location with open countryside to two sides. Set alongside only a handful of individual properties offering privacy and tranquility. 2311 sq ft and just under half acre plot.
This home offers an ideal retreat for those seeking to leave behind the hustle and bustle of urban life. It provides a serene, rural sanctuary where you can relax, recharge, and rejuvenate from the demands of a busy workweek.
Our vendors are buying a new build property that is almost complete, so above this there is NO ONWARD CHAIN
Set in a rural location Little Yeldham is approximately 7 miles west of the market town of Sudbury which has a selection of national and boutique shops, including Waitrose supermarket. The local post office and convenience store is only a mile away.
Built in 2022 this home maintains the look and feel of a home that was built yesterday, a home of show home standards, quality throughout and in keeping with properties you'd find in Home and Garden magazine. A home that you can simply ‘move straight in’.
This bespoke, substantial detached home, provides approximately 2311 square feet of internal accommodation. Built in a traditional style, set within grounds of just under half an acre. Modern conveniences are integrated seamlessly, featuring eco-friendly solutions such as an air source heat pump, modern private drainage system and underfloor heating on the ground floor. At the rear, the cedar-clad kitchen/diner living room harmonizes with the rendered elevations and peg-tiled roof, creating an attractive and cohesive design.
SUMMARY
Accommodation includes four/five double bedrooms, four bathrooms – en-suite to principle bedroom and second bedroom, family bathroom and downstairs shower room. Sitting room, study, family room (if not used as a bedroom), kitchen/diner/living room with separate utility. Double garage and workshop, off street parking for several vehicles.
ACCOMMODATION
INTERNAL - Ground Floor
Entering through the impressive reception hall, a vaulted ceiling enhances the space, complemented by an oak staircase leading to the galleried landing and access to the principal reception rooms. A dormer window within the vaulted space adds to the light, airy and open feel of the area.
The sitting room, located at the rear, benefits from views out across the rear garden and open fields beyond, with full-width bi-fold doors that open onto the terrace and garden. Perfect during the summer months entertaining friends or family or simply relaxing with cool summer breeze and flooding this room with light.
To the immediate right of the entrance and to the front of the home is good size versatile room, currently used as the fifth bedroom, benefiting from the downstairs shower room, but equally would serve as the family room or playroom. To the left is a useful study.
The heart, and the key feature, of this home, is the wonderful kitchen/dining/living room. Set at the rear of the home, with uninterrupted views over the garden and access onto the rear sun terrace. It is just simply light, spacious and enhanced further by a modern log burner, perfect to keep the room cozy in summer months when the bi-folding doors are open late into the evening. Split into three areas, the kitchen to the front and the dining/living area to the rear. A benefit that personal choice and furniture would dictate the layout of this living and eating space. The kitchen is fitted with a range of modern cabinetry integrated wall and floor units, in-built Neff appliances and a large breakfast bar. Additional ground floor amenities include a practical utility room complete with built-in units, a plant cupboard, and a well-appointed cloak/shower room.
INTERNAL – First Floor
Upstairs, the galleried landing offers delightful views over open fields, complementing the well-designed living spaces. The principal bedroom, positioned at the rear, boasts a spacious en-suite shower room, a guest/second bedroom also has an en-suite shower room, two further double bedrooms, and a family bath/shower room complete the first floor.
EXTERNALLY
In this location there are only a handful of neighbours all respecting their own privacy and not in close proximity to each other.
The overall plot is almost half an acre. Approached via a large drive framed by a curved mellow brick wall. Connection is in place to covert the manual gate to an electrically operated gate, the property also benefits from an extensive parking area and a detached double garage/workshop. The garage is fully equipped with power, lighting, electric roller doors, and an adjacent wood store.
The rear garden is designed for privacy, bordered by mature native hedges on three sides, and backed by open fields. A generous terrace at the rear, accessible from both the sitting room and kitchen/diner, further emphasizes the property's focus on comfortable and stylish entertaining plus ensuring that the key living areas are enhanced by views across the garden and open fields beyond.
Alternatively, you can call us on 01206 564259 or visit us in branch
How much stamp duty will I pay?
Stamp Duty Calculator:
Mortgage calculator
Not sure if you can afford this property? Try our handy mortgage calculator tool.
Click here
Property information contact details
Nick Curtis
Branch Partner
Without a doubt there are two large driving forces for people moving to the area. The excellent range of private and state schools. The grammar schools annually top the league tables across the country. The range of private schools offer a more tailored education and are exceptionally well sought after. The second, being value for money, although, as the town grows, house prices within the area look to rise steadily within the coming years.

£670,000

£750,000

£800,000

£1,000,000

£1,900,000
The information displayed about this property comprises a property advertisement. This property advertisement does not constitute property particulars. The information is provided and maintained by chewton rose. Please contact the chewton rose office directly to obtain full property particulars and any information which may be available under the terms of The Energy Performance of Buildings (Certificates and Inspections) (England and Wales) Regulations 2007 and The Home Information Pack Regulations 2007.
The information displayed about this property comprises a property advertisement. This property advertisement does not constitute property particulars. The information is provided and maintained by chewton rose. Please contact the chewton rose office directly to obtain full property particulars and any information which may be available under the terms of The Energy Performance of Buildings (Certificates and Inspections) (England and Wales) Regulations 2007 and The Home Information Pack Regulations 2007.