 Colchester Estate Agents
Colchester Estate Agents
We are carrying out valuations in this area.
If you are thinking of selling, book a free, no obligation valuation with one of our valuing experts.
 Colchester Estate Agents
Colchester Estate Agents
We are carrying out valuations in this area.
If you are thinking of selling, book a free, no obligation valuation with one of our valuing experts.
Set along a country road is this detached five double bedroom family home set within a plot approaching half an acre and offering total accommodation of approximately 3536 sq. ft. A quiet, semi-rural and convenient location. Only short drive to A12 and mainline station.
Betula house, named after the Latin classification for birch trees which are endemic of this beautiful part of Essex, is one of a set of unique brick built houses completed in the early 1990’s. The property is set well back from the road and approached via a long arching driveway bordered by an impressive curved brick wall and pillar entrance.
This home provides a generous level of accommodation, quiet semi-rural and convenient location and a high level of privacy.. Overall accommodation stretches to approximately 3526 sq.ft including the double garage.
Access to the house is via a practical porch before entering into a voluminous double height entrance hall with the galleried landing traversing the open void. Doors to the left lead to the family room at the front and a sizable main drawing room to the rear with the garden room at the back with access to the garden.
A handy storage cupboard and a downstairs WC are located to the right of the hallway before it follows round to the study, re-modelled kitchen, vaulted dining room and utility room.
The ground floor accommodation is spacious with five reception rooms yet it still offers the scope for enhancement and potential extensions. Carefully considered finishes have been utilised throughout the house such as cherry wood for the doors and balustrades allowing for those wishing for a change in aesthetic to do so without replacing any materials.
The first floor links both sides of the house with an eye-catching feature galleried landing overlooking the reception hall. The right side of the property hosts the principle suite complete with a walk in dressing room and separate ensuite and the family bathroom. On the opposite side, there are three well-appointed double bedrooms. By carving out a small area from two of the bedrooms, a concealed stairwell has been installed to gain access to a exceptional loft conversion which can be used as a fifth bedroom with shower room or an office, cinema room or playroom.
Betula house sits centrally within a plot approaching half an acre. To the front of the house, there is a double garage with workshop space as well as an insulated first floor sail loft with a staircase for ease of access.
The rear landscaped south facing garden is interspersed with specimen trees and bordered by mature hedging offering a high degree of privacy. A brick sun terrace mirroring the house elevations offers a perfect retreat for al-fresco relaxation including an pergola covered deck complete with electrics for a hot tub. The gardens back on to Penny Brook and farmland beyond with a multitude of countryside walks on your doorstep.
Alternatively, you can call us on 01206 564259 or visit us in branch
How much stamp duty will I pay?
Stamp Duty Calculator:
Mortgage calculator
Not sure if you can afford this property? Try our handy mortgage calculator tool.
Click here
Property information contact details
Matthew Sutton
Residential Sales Manager
Without a doubt there are two large driving forces for people moving to the area. The excellent range of private and state schools. The grammar schools annually top the league tables across the country. The range of private schools offer a more tailored education and are exceptionally well sought after. The second, being value for money, although, as the town grows, house prices within the area look to rise steadily within the coming years.
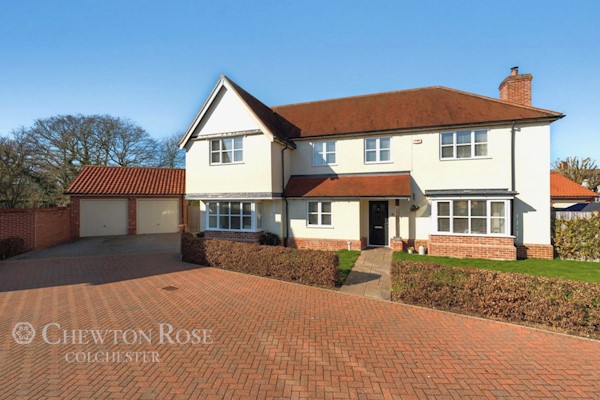
£975,000
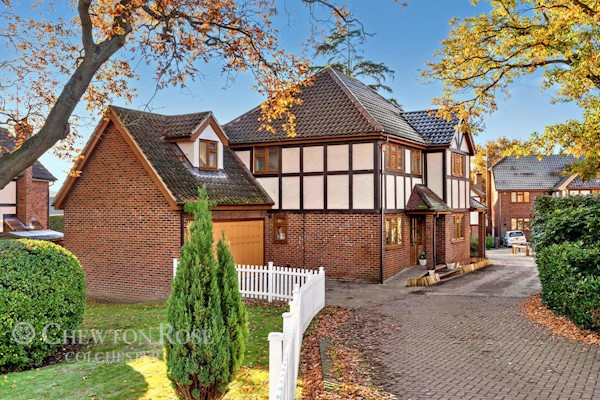
£825,000

£1,150,000
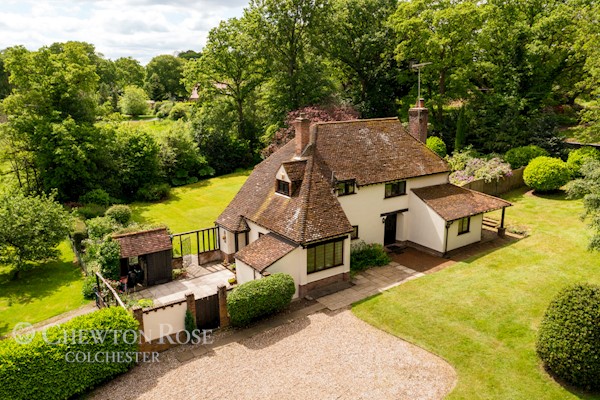
£800,000
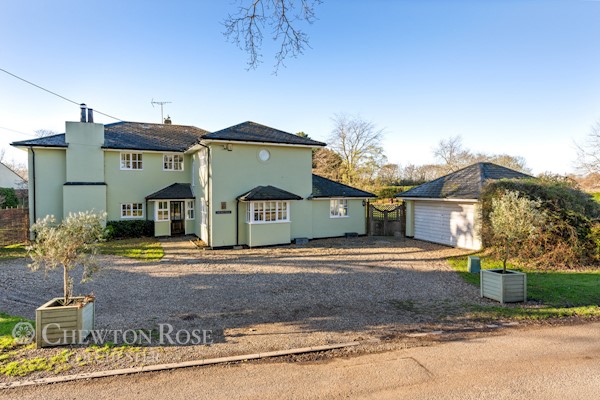
£1,000,000
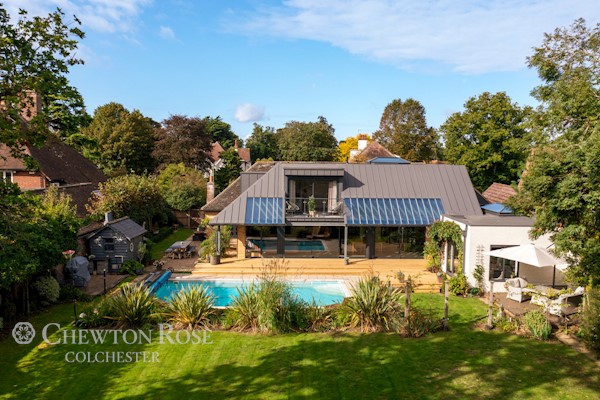
£1,900,000
The information displayed about this property comprises a property advertisement. This property advertisement does not constitute property particulars. The information is provided and maintained by chewton rose. Please contact the chewton rose office directly to obtain full property particulars and any information which may be available under the terms of The Energy Performance of Buildings (Certificates and Inspections) (England and Wales) Regulations 2007 and The Home Information Pack Regulations 2007.
The information displayed about this property comprises a property advertisement. This property advertisement does not constitute property particulars. The information is provided and maintained by chewton rose. Please contact the chewton rose office directly to obtain full property particulars and any information which may be available under the terms of The Energy Performance of Buildings (Certificates and Inspections) (England and Wales) Regulations 2007 and The Home Information Pack Regulations 2007.