 Colchester Estate Agents
Colchester Estate Agents
We are carrying out valuations in this area.
If you are thinking of selling, book a free, no obligation valuation with one of our valuing experts.
 Colchester Estate Agents
Colchester Estate Agents
We are carrying out valuations in this area.
If you are thinking of selling, book a free, no obligation valuation with one of our valuing experts.
A handsome grade II listed C16 farmhouse occupying parkland style grounds of just over 1.5 acres with accommodation amounting to 4404sqft.
The Cross House, positioned on the crossroads of Birch Road and Church road in Layer de la Haye is a landmark house and once part of the Layer Hall Estate and became the Layer Hall itself in the 1750’s. The property was then extended to accommodate its new status and was subsequently accumulated by the Birch Hall Estate in the 1850’s where it was known as the Cross House. It has had extensive alterations since then with the additions of the outhouse buildings and in the early 20th century the porch, boundary wall sitting room and verandah.
The property has been owned by the same family for over 70 years and been a wonderful family home which enjoys private gardens of an acre and a half in this sought after village. Within walking distance of the village amenities, with its school, pubs and scenic Abberton Reservoir – and just a short drive from Mersea Island and Colchester – the house is in an exceptionally convenient location.
Access via the porch side of the house from Birch Road leads through an ornate timber door that was once owned an used in Colchester Castle. Through the porch, the front door accesses the entrance vestibule with a study situated to the left. An impressive hallway leads to the kitchen to the left which also shares and doorway to the study. The kitchen which was the original bake house and the oldest part of the house, follows around to a utility room with a walk in larder and range of boot rooms with handy access to the driveway, garage and outbuildings. This entrance would be the most commonly used for everyday use as it is the side of the house used for vehicular access. These outbuildings currently used as a workshop and storage rooms have a decent footprint and therefore could be explored for development subject to planning permissions.
Back from the kitchen, the hallway leads to the downstairs w/c that provides a toilet, hand basin and a shower and culminates at a smaller sitting room, an addition from the 1920’s that gives access to an attractive verandah. The north gable of the house, accessed to the right of the hallway houses an impressive reception hall that accesses the formal dining room and drawing room. An ornate display recess in the reception room with bespoke cabinetry offers a unique area to utilize as a library, bar or to showcase works of art adding to the wealth of character in the property.
From the reception hall, stairs lead up to the first floor to a generous T shaped landing. The principle suite enjoys views over the rear garden through attractive bay windows and offers a separate dressing room and en-suite. The adjacent double bedroom is a split level room with two entrance doors that was once two bedrooms and could therefore be converted back if required. A dual aspect double bedroom is located above the dining room with two further double bedrooms at the end of the corridor. These four bedrooms share a family bathroom and a separate family shower room.
The grounds of the property are beautifully landscaped offering parkland style gardens with a host of specimen trees including Black maple, Japanese bird’s eye cherry and Black mulberry. The original sweeping driveway still exists from when this was a thriving farm with access via Birch Road, this could be re-instated and adjoined to the current entrance via Church Road. Within the grounds, there are is also an orchard with 9 varieties of apple trees, damson, peach and pear, a kitchen garden, rose garden and two greenhouses.
The main vehicular access is via Church road arriving at an extensive range of outbuildings including a two garages, a stable, workshop and three storage rooms. A curved walk way leads to the front door bordered by an attractive mellow red brick wall providing a high degree of privacy.
Alternatively, you can call us on 01206 564259 or visit us in branch
How much stamp duty will I pay?
Stamp Duty Calculator:
Mortgage calculator
Not sure if you can afford this property? Try our handy mortgage calculator tool.
Click here
Property information contact details
Matthew Sutton
Residential Sales Manager
Without a doubt there are two large driving forces for people moving to the area. The excellent range of private and state schools. The grammar schools annually top the league tables across the country. The range of private schools offer a more tailored education and are exceptionally well sought after. The second, being value for money, although, as the town grows, house prices within the area look to rise steadily within the coming years.
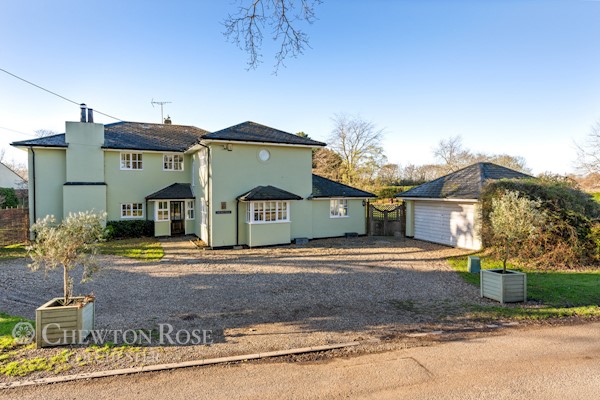
£1,000,000
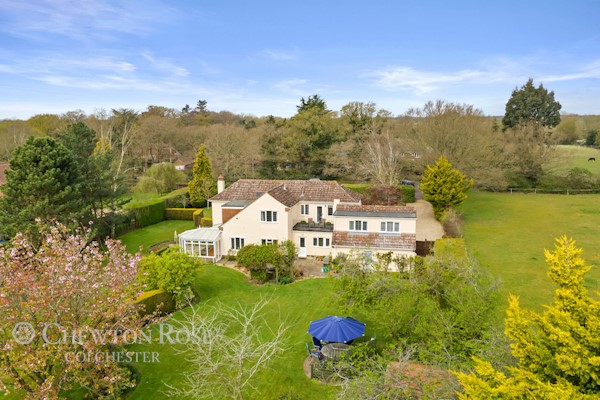
£1,000,000
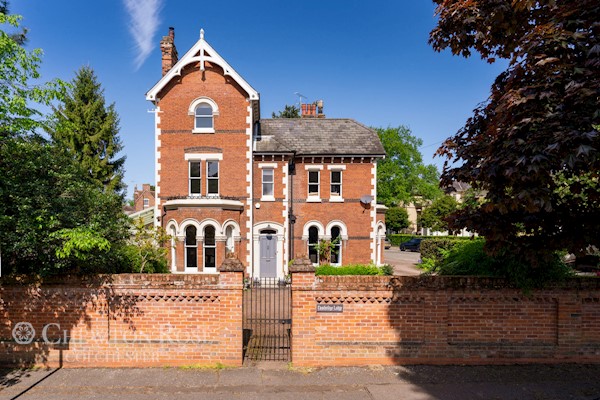
£1,250,000
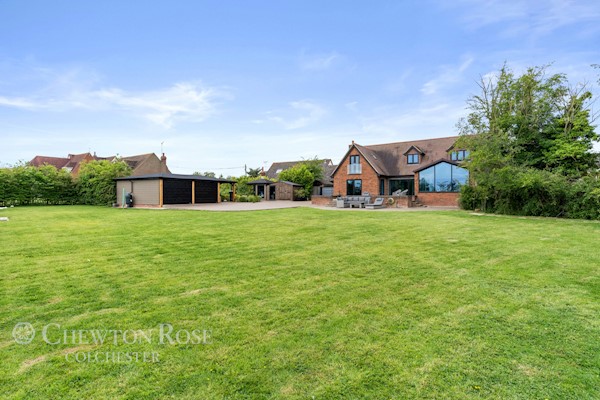
£1,090,000
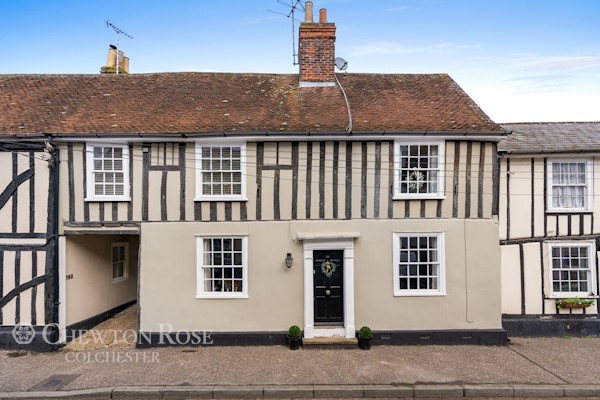
£425,000
The information displayed about this property comprises a property advertisement. This property advertisement does not constitute property particulars. The information is provided and maintained by chewton rose. Please contact the chewton rose office directly to obtain full property particulars and any information which may be available under the terms of The Energy Performance of Buildings (Certificates and Inspections) (England and Wales) Regulations 2007 and The Home Information Pack Regulations 2007.
The information displayed about this property comprises a property advertisement. This property advertisement does not constitute property particulars. The information is provided and maintained by chewton rose. Please contact the chewton rose office directly to obtain full property particulars and any information which may be available under the terms of The Energy Performance of Buildings (Certificates and Inspections) (England and Wales) Regulations 2007 and The Home Information Pack Regulations 2007.