 Colchester Estate Agents
Colchester Estate Agents
We are carrying out valuations in this area.
If you are thinking of selling, book a free, no obligation valuation with one of our valuing experts.
 Colchester Estate Agents
Colchester Estate Agents
We are carrying out valuations in this area.
If you are thinking of selling, book a free, no obligation valuation with one of our valuing experts.
A modern spacious barn conversion in the popular and friendly community of Abberton village. Meticulously maintained with a stylish use of décor and colour schemes it provides a light, airy and welcoming family home. Accommodation of 3,220 sq ft. set in
Looking for a spacious family home, flexible accommodation, quality and light, 'move straight in', within a friendly village community, lots of character and charm, set on a generous plot with gardens to enjoy all year round? Open countryside with a variety of leisurely walks and cycle rides on your doorstep. 15 minute drive to a mainline station, 10 minutes to the city centre, and short drive for the enjoyment of the beaches, water sports and seafood on Mersea Island? Look no further.
Located approximately six miles south of the City centre and at the top of the village is this stunning family home. The barn was converted around 2006 and the quality of the original conversion is evident from the beautiful home that stands today,
A spacious modern barn conversion that has been a happy and enjoyable family home for the last eight years. Meticulously maintained and, with the stylish use of décor and colour schemes, provides a light, airy and welcoming accommodation. The complementary mix of country cottage (that is likely to have been the stable block) and traditional barn works extremely well.
Four double bedrooms, three bathrooms, five reception rooms and superb large kitchen/diner with vaulted ceiling. Electric gated entrance, with off street parking for multiple vehicles, single garage and double cart lodge. Overall this home provides generous, flexible and private living accommodation of 3,220 sq ft. set in approximately 1.72 Acres (STMS)
ACCOMMODATION
Ground Floor
Set back from the road, entering through a private gated entrance to the front courtyard. Here you have access to the double cart lodge, single garage and gym/home office. To the right of the front door is paved patio area of Indian sandstone, south facing terrace perfect to catch the afternoon sun.
Entering through the impressive front door is a light and spacious reception hall with light oak floor and attractive exposed timbers and brickwork that immediately sets the scene for the character and quality of the rest of this home.
To the left a door leads to, what is currently, the games room with sofas and pool table. Equally perfect as family room, where children can relax with friendsm family and perhaps watch the latest show the Disney channel, enjoy a game or two or, setup with a mix of a television and study area.
To the right of the stairs is the main sitting room with its feature brick fireplace and log burner. A light and cozy room with views over the rear garden. An open doorway leads through to the garden room, which is currently used as a more social room to sit, chat and enjoy the company of friends or family all year round, a ‘TV free’ room that also features an attractive log burner and a featured ‘tented’ painted ceiling, exposed brickwork and timbers
Glazed doors lead to the showpiece of this home, the incredible kitchen/diner. Spacious area with a range of low and high level white units, complimented with wooden worktops. One end a central island, the other space for a large dining table. Vaulted ceiling, exposed timbers and views onto the rear garden.
At the end of the kitchen is the door through to the utility and large, almost square, double bedroom with adjacent shower room. Perfect guest accommodation or for anyone not able to navigate stairs. This room features French doors leading out to a patio area, perfect to enjoy early morning or late evening sun. Such a large room that could also be used as the principle bedroom.
In the hallway off the main reception is a home office.
First Floor
On the first floor a spacious galleried landing gives way to three bedrooms, two of which have vaulted ceilings with en-suite shower room to the principle bedroom and a separate family bathroom, with Jack and Jill entrance from the second bedroom.
Externally
With a total plot approaching 1.72 acres, the main rear garden wraps around on two sides with open farmland and fields to both sides. An abundanc
Alternatively, you can call us on 01206 564259 or visit us in branch
How much stamp duty will I pay?
Stamp Duty Calculator:
Mortgage calculator
Not sure if you can afford this property? Try our handy mortgage calculator tool.
Click here
Property information contact details
Nick Curtis
Branch Partner
Without a doubt there are two large driving forces for people moving to the area. The excellent range of private and state schools. The grammar schools annually top the league tables across the country. The range of private schools offer a more tailored education and are exceptionally well sought after. The second, being value for money, although, as the town grows, house prices within the area look to rise steadily within the coming years.
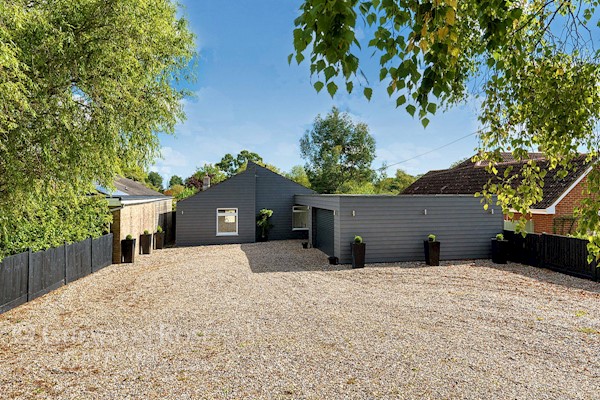
£650,000
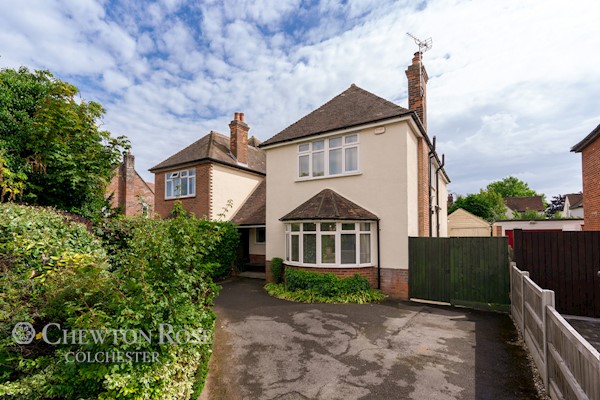
£625,000
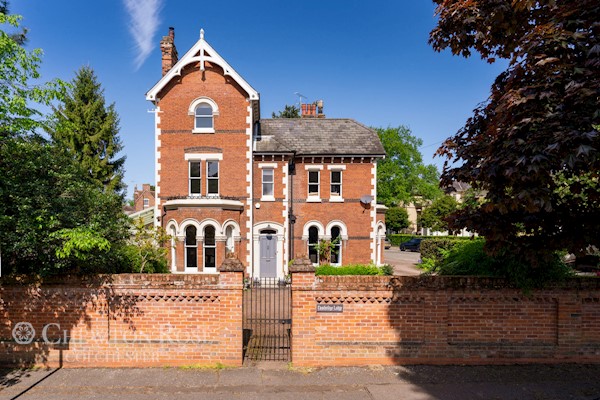
£1,250,000
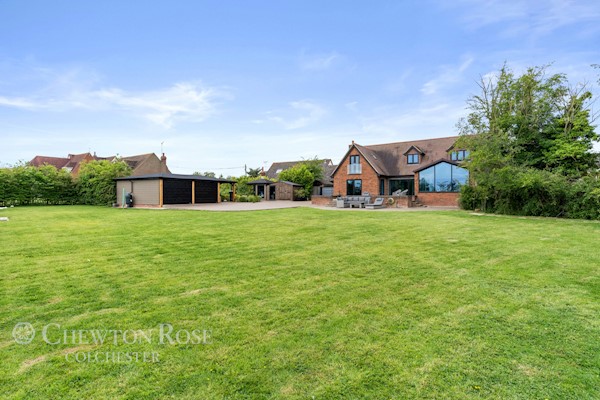
£1,090,000
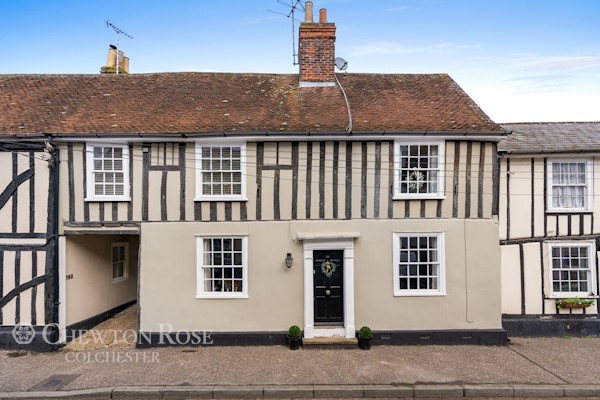
£425,000
The information displayed about this property comprises a property advertisement. This property advertisement does not constitute property particulars. The information is provided and maintained by chewton rose. Please contact the chewton rose office directly to obtain full property particulars and any information which may be available under the terms of The Energy Performance of Buildings (Certificates and Inspections) (England and Wales) Regulations 2007 and The Home Information Pack Regulations 2007.
The information displayed about this property comprises a property advertisement. This property advertisement does not constitute property particulars. The information is provided and maintained by chewton rose. Please contact the chewton rose office directly to obtain full property particulars and any information which may be available under the terms of The Energy Performance of Buildings (Certificates and Inspections) (England and Wales) Regulations 2007 and The Home Information Pack Regulations 2007.