 Colchester Estate Agents
Colchester Estate Agents
We are carrying out valuations in this area.
If you are thinking of selling, book a free, no obligation valuation with one of our valuing experts.
 Colchester Estate Agents
Colchester Estate Agents
We are carrying out valuations in this area.
If you are thinking of selling, book a free, no obligation valuation with one of our valuing experts.
A hidden gem. Tucked away from the main road, is this charming characterful home believed to date back to mid-1940s. Five bedrooms, three reception rooms, three bathrooms and various outbuildings, extensive off street parking and ability for annexe accommodation. Total accommodation 4384 sq ft.
** GUIDE PRICE £700,000 - £725,000 **
A VERY SPACIOUS HOME, IN A PRIVATE SETTING AND SHORT WALK TO THE VILLAGE CENTRE,.
Total accommodation including outbuildings is approximately 4384 sq. ft.
A hidden gem. The Coach House is at the top of the historic village of St Osyth, conveniently located for easy access to all main transport routes and walking distance the heart of the village, including supermarket, chemist, butchers, post office and primary school. Tucked away from the main road, with a high level of privacy, and with a gated entrance, this is a substantial charming five bedroom detached home. It is believed to date back to the late 1930s early 1940s.
Nearby archaeological investigations do suggest that there would have been a property on site in the 1700s and/or 1800s. Some documents suggest this may have been the housekeeper’s home as part of the neighbouring property Well Wick House. There are lots of original character and features, including the front door that is believed to be from an original dwelling in late 1700s. Over the last nine years this home has been updated and maintained to a high standard.
COMMUTERS
Conveniently located for direct train service to London Liverpool Street from nearby Great Bentley and Alresford. However a shorter commute and more frequent service during rush hour is from Wivenhoe, only eight miles away. On average an hour and quarter train journey.
CHARACTER, CHARM AND CONVENIENCE - EVERYTHING YOU'RE LOOKING FOR?
Take just 30 minutes to tour this delightful home, and you'll see how effortlessly it brings together timeless character, undeniable charm, and everyday convenience. Come and experience it for yourself — your perfect home may be just one visit away!
ACCOMMODATION
Internally there are five bedrooms, three reception rooms, kitchen/breakfast rooms, utility and three bathrooms. Externally there a large un-overlooked rear garden, a garage, car port and workshop/den and extensive off street parking. Total accommodation in the main home of approximately 3296 sq ft and an overall plot nearing 0,45 acre.
There is annexe potential – The previous owners had split the home into a main three bedroom home and a two bedroom annexe. With very little effort and cost this could easily be reinstated.
Internally
Ground floor
Entering the property through the main front entrance you immediately gain the feeling of space and character with a large reception hall, exposed timbers and fireplace. Doors leading off to the two principle reception rooms. To the right the sitting room with its tall ceilings and feature fireplace and with windows opening up to the front veranda. To the left, a very spacious formal dining room, enough space for a large eight seater table and a few informal chairs (currently six seater, three seater sofa and upright piano).
To the rear of the main hall is a hallway that leads to the kitchen/breakfast room. Formally two large rooms it is now a beautifully appointed kitchen/breakfast room centred around the Aga. There is mix of blue flecked granite and wooden work surfaces with ample fitted units stepping down into a breakfast area which overlooks the garden. The rear hall also provides access out to the garden, as well as to the cloakroom and utility room. To complete the downstairs accommodation is the family room, perfect as a room for the children as a playroom, to study or watch TV, with doors onto the rear garden and direct access to the parking area via a porch to the extensive parking to the side of the home.
First floor
There are two parts to the first floor accommodation each with its own staircase. The staircase in the main hall leads to three well-proportioned bedrooms, the larger two having built in storage space with the main bedroom also having its own en-suite facilities. There is a large landing/study area and a further bathroom with separate toilet.
The second staircase is between the family room and the utility. Stairs lead up to the first floor accommodation where there are two well-proportioned bedrooms, both with built in cupboard and, a shower room.
ANNEXE ACCOMMODATION
It is very easy to revert the property back to a three bedroom main house and two bedroom annexe. You’d simply turn the utility into the annexe kitchen and then possibly use the hall at the bottom of the stairs outside the family room as a dining area, as did the previous owners. The family room then becomes the annexe sitting room with direct access from the parking area to the side of the house.
The annexe would therefore have dining area, family room as the annexe lounge, kitchen and stairs leading to two bedrooms and a shower room.
Externally
Approached via a private driveway between the two properties to the front. Total plot including driveway house and garden is nearing 0.45 acres.
To the front and side of the property is ample parking for several cars, including enough space for a caravan or motorhome, should you need it. The majority of parking it to the right hand side of the home which also provides access to the garage, car port and workshop/den. In this area and side of the home is also the door, which through the inner porch, gives a second direct access to the family room or potential annexe.
Garden
The main garden is to immediate left and rear of The Coach House house. An attractive garden area, predominately laid to lawn with patio leading round to further lawns, bordered with established trees. Overall giving a high level of privacy
Alternatively, you can call us on 01206 564259 or visit us in branch
How much stamp duty will I pay?
Stamp Duty Calculator:
Mortgage calculator
Not sure if you can afford this property? Try our handy mortgage calculator tool.
Click here
Property information contact details
David Chinery
Valuer
Without a doubt there are two large driving forces for people moving to the area. The excellent range of private and state schools. The grammar schools annually top the league tables across the country. The range of private schools offer a more tailored education and are exceptionally well sought after. The second, being value for money, although, as the town grows, house prices within the area look to rise steadily within the coming years.
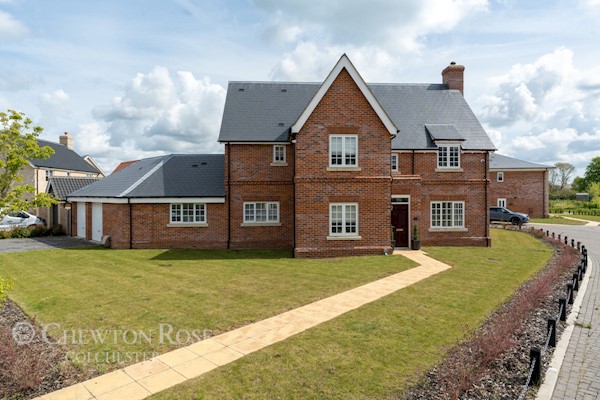
£700,000
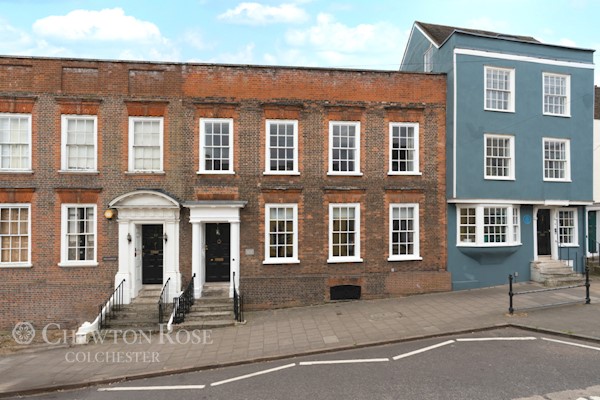
£700,000
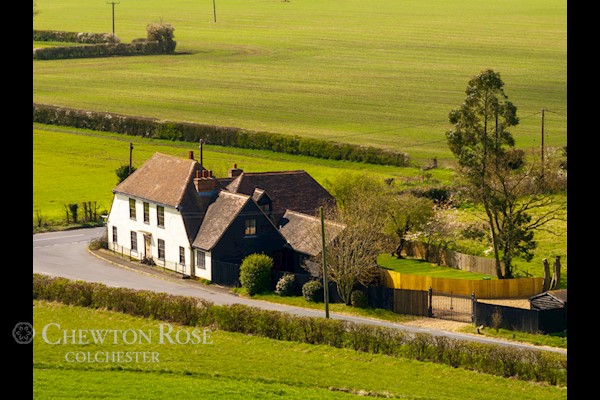
£700,000
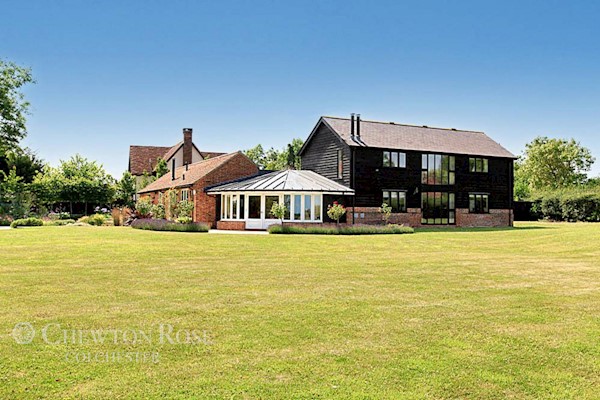
£1,150,000
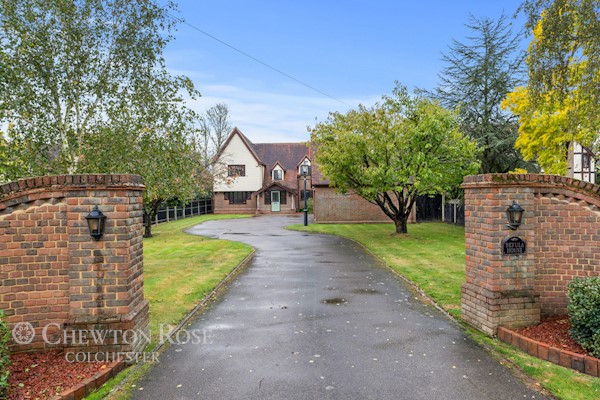
£895,000
The information displayed about this property comprises a property advertisement. This property advertisement does not constitute property particulars. The information is provided and maintained by chewton rose. Please contact the chewton rose office directly to obtain full property particulars and any information which may be available under the terms of The Energy Performance of Buildings (Certificates and Inspections) (England and Wales) Regulations 2007 and The Home Information Pack Regulations 2007.
The information displayed about this property comprises a property advertisement. This property advertisement does not constitute property particulars. The information is provided and maintained by chewton rose. Please contact the chewton rose office directly to obtain full property particulars and any information which may be available under the terms of The Energy Performance of Buildings (Certificates and Inspections) (England and Wales) Regulations 2007 and The Home Information Pack Regulations 2007.