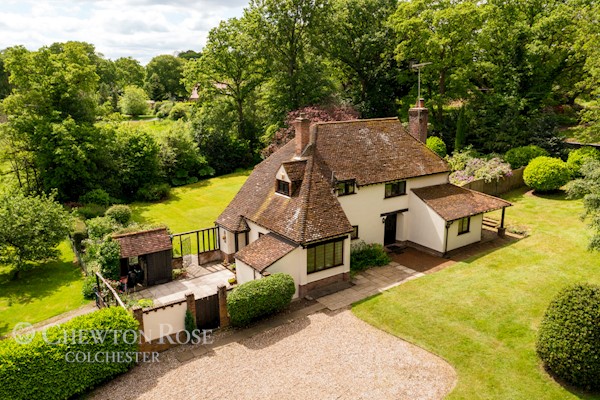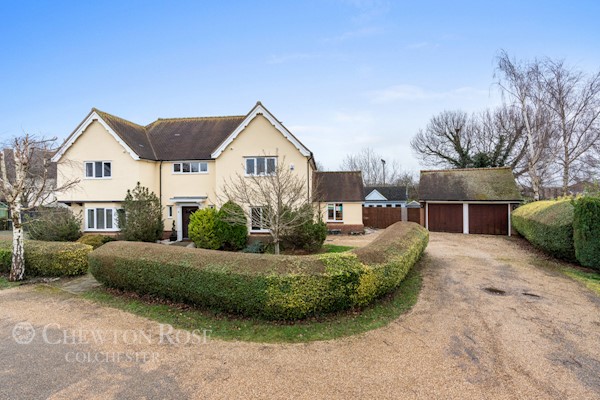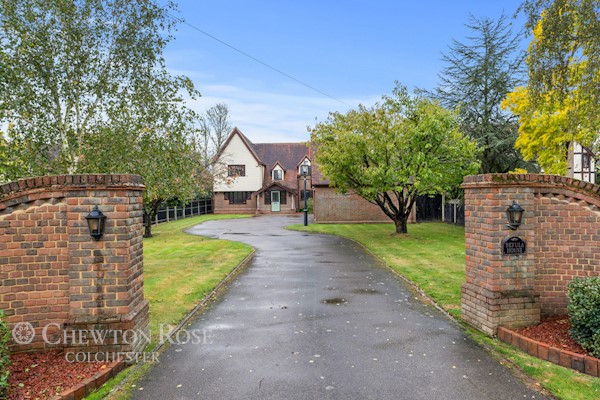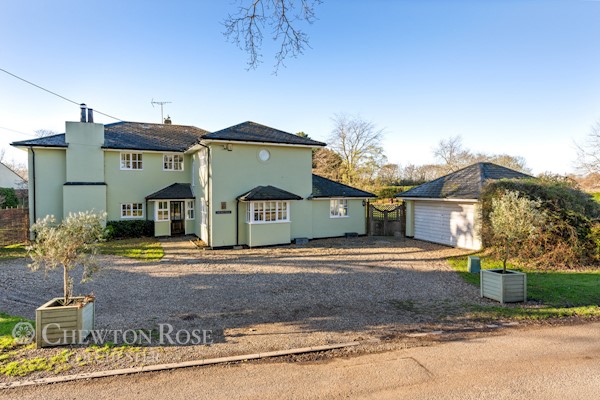 Colchester Estate Agents
Colchester Estate Agents
We are carrying out valuations in this area.
If you are thinking of selling, book a free, no obligation valuation with one of our valuing experts.
 Colchester Estate Agents
Colchester Estate Agents
We are carrying out valuations in this area.
If you are thinking of selling, book a free, no obligation valuation with one of our valuing experts.
With its double bay windows, large arched porch and balcony this is a distinctive and landmark house in the heart of this sought after village. An attractive and elegant 1930s four double bedroom detached home. Updated and maintained to a very high standard, where you can ‘move straight it’.
GUIDE PRICE £800,00 - £825,000
An attractive and elegant 1930s four double bedroom detached village home. Accommodation includes four reception rooms; sitting room, family room, garden room, study, a kitchen/breakfast room, cloakroom and two bathrooms. Internal accommodation of approximately 2133 sq. ft.
PLEASE NOTE THAT THIS PROPERTY IS IN THE CATCHMENT AREA FOR CHELMSFORD GRAMMAR SCHOOLS
From its original conception to eventual build Blandford House, sitting proud and individual amongst much older Georgian, Victorian and Edwardian properties, was always going to be a distinctive and landmark home set in the heart of this sought after village.
A stylish home with clever use of vibrant, sharp and warm colours and décor, quality fixtures and flooring throughout. Appealing features include the high ceilings and curved walls, typical of its period. The stained-glass in both the sitting room and family room, and bedrooms has been added more recently, as has the art deco style window in the reception hall, but are sympathetic and in keeping with the original style of the home.
With its red brick façade, twin bay windows topped with stained-glass, and sun balcony atop an impressive large arched porch this is a home that stands out from the crowd.
Over the last seven years it has been updated and meticulously maintained to a very high standard and is now a home that you can most definitely ‘move straight it’.
Located in the hub of the village it is walking distance to all amenities. From doctor’s surgery, supermarket, post office, church, schools and chemist, to a range of local eateries including three public houses. It is also convenient for nearby dog walks out into open fields or down by the River Blackwater.
For commuters or even enjoying days or evenings out in London, ten minute walk and fifty five minute journey direct to London Liverpool Street.
ACCOMMODATION
INTERNALLY
Ground Floor
You are immediately impressed by the large arched open porch that leads through the front door into the reception hall with vaulted ceiling. An attractive feature is the art deco style window surrounding the door. The hallway is spacious and bright, with a large under stairs cupboard and doors leading to the rest of the ground floor accommodation.
Majority of the ground floor has hard quality flooring that is stylish and easy to clean
To the left of the entrance and front of the house is the sitting room. Light filled thanks to the large bay window that overlooks the street. Centre of the room is a reclaimed wrought iron with useful shelving either side.
Returning to the hall the door to the left leads to the study. We believe this originally would have been the room into which the coal would have been delivered, hence the external door for direct access to the front.
The back left leads into the kitchen/breakfast room. Having the benefit of underfloor heating, and room for a reasonably sized table, the ornate window has views through the garden room and onto the garden. With approved planning and building regulations it wouldn’t be that much of a task to remove this window through to the garden room to create a more open plan kitchen/diner, that would not only be more beneficial to the home but would add value, above and beyond the cost to complete the work.
The galley style kitchen is efficiently laid out and enjoys double aspect windows and views into the garden. Private and hidden from view from the neighbours. There is space for a large range cooker and sufficient low and high level units to cater for the majority of storage needed in the kitchen. To the left of the kitchen is the door to the garden and downstairs cloakroom.
The ground floor accommodation is completed with the rear family room bathed in light all day long, and becomes a cosy room to settle in to during the winter months thanks to the original gas fire and fireplace. Critall French windows, with ornate stained-glass pocket windows, open up the garden room, currently used as a generous size dining room.
First Floor
The first-floor accommodation is deceptively spacious and does provide four double bedrooms. Light filled landing and rooms with high ceilings and large windows, both superb features. At the top of the stairs is a WC.
The front bedroom benefits from the large bay window, en-suite shower and access to the balcony. The balcony is one of the stand out features that help make this a landmark property, something people remember. At Christmas the balcony is a wonderful place for some extravagant but tasteful decorations, to fully enter into the Christmas spirit.
The third and fourth bedroom, to the left and rear of the landing are both doubles.
To the rear of the landing is the principle bedroom has a lovely feature box bay window with pocket stained-glass windows which overlooks the fields that lie beyond the garden. With good weather there are uninterrupted views that stretch as far as Tiptree, which is about a mile in the distance.
First Floor is completed with the family bathroom. Crisp, light and clean, tiled floor to ceiling, this has been updated by the current vendor. A fairly recent, modern and quality four piece white suite with roll top bath and shower cubicle.
EXTERNALLY
To the front is an attractive red brick wall with dual entrances giving access to off street parking for three vehicles.
The south east facing rear garden is safe and secure and provides a good level of privacy for relaxing on those sunny days or entertaining with BBQs and al-fresco dining.
The previous vendors constructed a large cedar clad shed with graphite windows in the garden that is perfect for garden equipment, summer furniture and bicycles. The main garden is laid to lawn, the existing Wendy House will remain. The garden is not overlooked and is also low maintenance, allowing time to enjoy all the benefits without the toil and worries of hours of hard work.
SUMMARY
In the last 7 years this house has been lovingly maintained and points of concerns have all been addressed.
These include:
- New boiler and heating system
- New kitchen appliances
- Tailored curtains and blinds
- Boarded loft
- Replaced bathrooms
- New guttering
- Sanded and repainted externally
- New chimneys
- Sandblasted porch, new inners and front door
- Cavity Wall insulation
Alternatively, you can call us on 01206 564259 or visit us in branch
How much stamp duty will I pay?
Stamp Duty Calculator:
Mortgage calculator
Not sure if you can afford this property? Try our handy mortgage calculator tool.
Click here
Property information contact details
Nick Curtis
Branch Partner
Without a doubt there are two large driving forces for people moving to the area. The excellent range of private and state schools. The grammar schools annually top the league tables across the country. The range of private schools offer a more tailored education and are exceptionally well sought after. The second, being value for money, although, as the town grows, house prices within the area look to rise steadily within the coming years.

£800,000

£800,000

£895,000

£800,000

£1,000,000
The information displayed about this property comprises a property advertisement. This property advertisement does not constitute property particulars. The information is provided and maintained by chewton rose. Please contact the chewton rose office directly to obtain full property particulars and any information which may be available under the terms of The Energy Performance of Buildings (Certificates and Inspections) (England and Wales) Regulations 2007 and The Home Information Pack Regulations 2007.
The information displayed about this property comprises a property advertisement. This property advertisement does not constitute property particulars. The information is provided and maintained by chewton rose. Please contact the chewton rose office directly to obtain full property particulars and any information which may be available under the terms of The Energy Performance of Buildings (Certificates and Inspections) (England and Wales) Regulations 2007 and The Home Information Pack Regulations 2007.